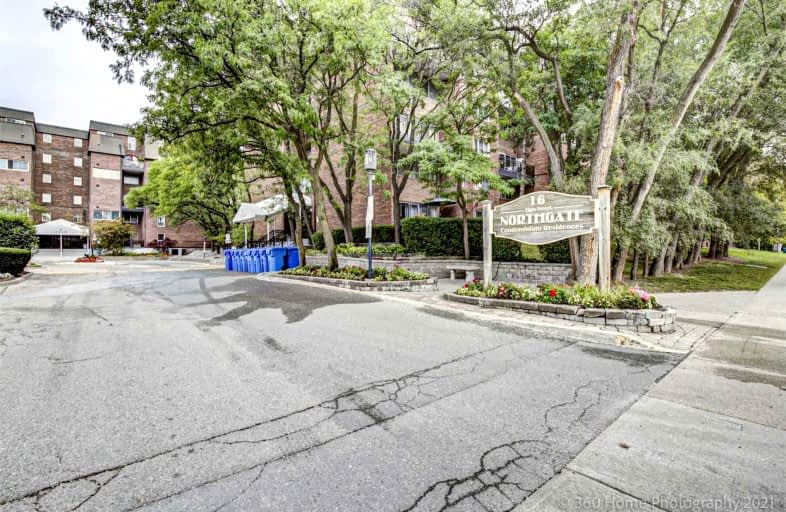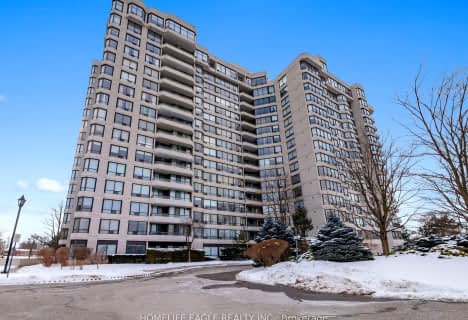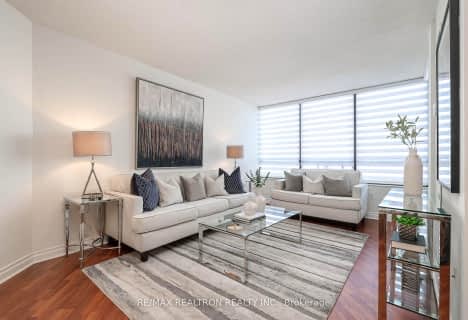Very Walkable
- Daily errands do not require a car.
Good Transit
- Some errands can be accomplished by public transportation.
Bikeable
- Some errands can be accomplished on bike.

E J Sand Public School
Elementary: PublicWoodland Public School
Elementary: PublicThornhill Public School
Elementary: PublicHenderson Avenue Public School
Elementary: PublicYorkhill Elementary School
Elementary: PublicBaythorn Public School
Elementary: PublicDrewry Secondary School
Secondary: PublicÉSC Monseigneur-de-Charbonnel
Secondary: CatholicThornlea Secondary School
Secondary: PublicNewtonbrook Secondary School
Secondary: PublicBrebeuf College School
Secondary: CatholicThornhill Secondary School
Secondary: Public-
Rosedale North Park
350 Atkinson Ave, Vaughan ON 1.91km -
Antibes Park
58 Antibes Dr (at Candle Liteway), Toronto ON M2R 3K5 4.22km -
Cummer Park
6000 Leslie St (Cummer Ave), Toronto ON M2H 1J9 4.29km
-
CIBC
7765 Yonge St (at Centre St.), Thornhill ON L3T 2C4 0.58km -
RBC Royal Bank
7163 Yonge St, Markham ON L3T 0C6 1.06km -
TD Bank Financial Group
7967 Yonge St, Thornhill ON L3T 2C4 1.21km
More about this building
View 16 B Elgin Street, Markham- 2 bath
- 2 bed
- 800 sqft
801-8 Beverley Glen Boulevard, Vaughan, Ontario • L4J 8N8 • Beverley Glen
- 2 bath
- 2 bed
- 1000 sqft
124-16A Elgin Street North, Markham, Ontario • L3T 4T4 • Thornhill
- 2 bath
- 2 bed
- 800 sqft
505-277 South Park Road, Markham, Ontario • L3T 0B7 • Commerce Valley
- 2 bath
- 2 bed
- 1000 sqft
PH212-1131 Steeles Avenue West, Toronto, Ontario • M2R 3W8 • Westminster-Branson
- 2 bath
- 3 bed
- 1200 sqft
2104-10 Tangreen Court, Toronto, Ontario • M2M 4B9 • Newtonbrook West
- 2 bath
- 2 bed
- 1400 sqft
1601-7 Townsgate Drive, Vaughan, Ontario • L4J 7Z9 • Crestwood-Springfarm-Yorkhill














