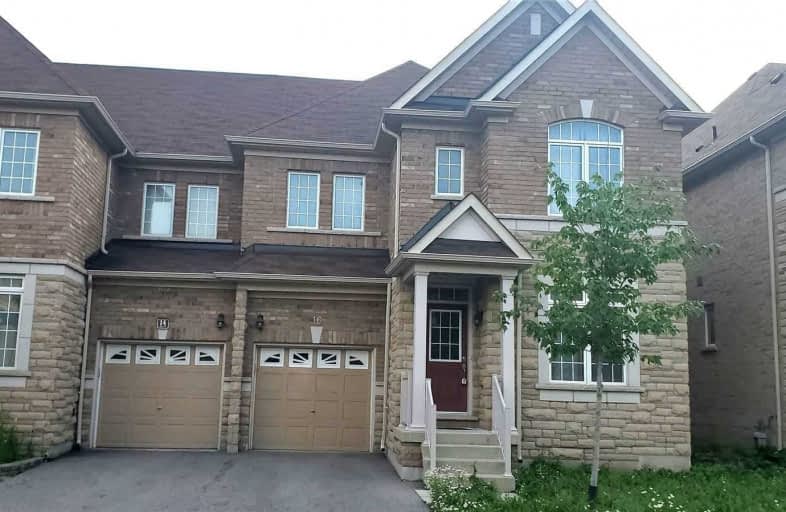Note: Property is not currently for sale or for rent.

-
Type: Att/Row/Twnhouse
-
Style: 2-Storey
-
Lease Term: 1 Year
-
Possession: Immed
-
All Inclusive: N
-
Lot Size: 0 x 0
-
Age: No Data
-
Days on Site: 13 Days
-
Added: Jul 22, 2021 (1 week on market)
-
Updated:
-
Last Checked: 3 months ago
-
MLS®#: N5317732
-
Listed By: Homelife culturelink realty inc., brokerage
Incredible 4Bdrm End-Unit Townhome In Wismer Area Markham! Very Spacious Layout. Open Concept. Appx 2300 Sf, 9'Ceiling On Main Floor. 4 Bdrms With 2 Ensuite And 2 Semi-Ensuite. Gleaming Kitchen With S/S Appliances. 1Yr New Granite Counter Top & Back-Splash. Hardwood Floor Thr/Out On Main Floor. Tenant Pays Own Utilities.
Extras
S/S Fridge, S/S Stove, S/S Range Hood, Washer, Dryer, Cac, All Elf's, All Window Coverings , Gdo W/ Remote
Property Details
Facts for 16 Begonia Street, Markham
Status
Days on Market: 13
Last Status: Leased
Sold Date: Aug 04, 2021
Closed Date: Aug 15, 2021
Expiry Date: Sep 22, 2021
Sold Price: $2,980
Unavailable Date: Aug 04, 2021
Input Date: Jul 23, 2021
Property
Status: Lease
Property Type: Att/Row/Twnhouse
Style: 2-Storey
Area: Markham
Community: Wismer
Availability Date: Immed
Inside
Bedrooms: 4
Bathrooms: 4
Kitchens: 1
Rooms: 9
Den/Family Room: Yes
Air Conditioning: Central Air
Fireplace: No
Laundry: Ensuite
Laundry Level: Lower
Central Vacuum: N
Washrooms: 4
Utilities
Utilities Included: N
Building
Basement: Unfinished
Heat Type: Heat Pump
Heat Source: Gas
Exterior: Brick
Exterior: Stone
Elevator: N
UFFI: No
Private Entrance: Y
Water Supply: Municipal
Special Designation: Unknown
Parking
Driveway: Private
Parking Included: Yes
Garage Spaces: 1
Garage Type: Attached
Covered Parking Spaces: 1
Total Parking Spaces: 2
Fees
Cable Included: No
Central A/C Included: No
Common Elements Included: No
Heating Included: No
Hydro Included: No
Water Included: No
Land
Cross Street: Mccowan/Castlemore
Municipality District: Markham
Fronting On: West
Pool: None
Sewer: Sewers
Payment Frequency: Monthly
Rooms
Room details for 16 Begonia Street, Markham
| Type | Dimensions | Description |
|---|---|---|
| Living Main | 3.09 x 3.35 | Hardwood Floor, Window |
| Dining Main | 3.51 x 4.57 | Hardwood Floor, Window |
| Family Main | 3.66 x 4.52 | Hardwood Floor, Window |
| Kitchen Main | 2.90 x 3.20 | Ceramic Floor, Open Concept |
| Breakfast Main | 3.20 x 3.20 | Ceramic Floor, W/O To Yard |
| Master 2nd | 3.72 x 4.70 | Broadloom, 4 Pc Ensuite |
| 2nd Br 2nd | 3.14 x 3.66 | Broadloom, Semi Ensuite |
| 3rd Br 2nd | 3.51 x 4.63 | Broadloom, Semi Ensuite |
| 4th Br 2nd | 3.29 x 3.35 | Broadloom, 4 Pc Ensuite |
| XXXXXXXX | XXX XX, XXXX |
XXXXXX XXX XXXX |
$X,XXX |
| XXX XX, XXXX |
XXXXXX XXX XXXX |
$X,XXX | |
| XXXXXXXX | XXX XX, XXXX |
XXXXXXX XXX XXXX |
|
| XXX XX, XXXX |
XXXXXX XXX XXXX |
$X,XXX,XXX | |
| XXXXXXXX | XXX XX, XXXX |
XXXXXX XXX XXXX |
$X,XXX |
| XXX XX, XXXX |
XXXXXX XXX XXXX |
$X,XXX | |
| XXXXXXXX | XXX XX, XXXX |
XXXXXX XXX XXXX |
$X,XXX |
| XXX XX, XXXX |
XXXXXX XXX XXXX |
$X,XXX | |
| XXXXXXXX | XXX XX, XXXX |
XXXX XXX XXXX |
$X,XXX,XXX |
| XXX XX, XXXX |
XXXXXX XXX XXXX |
$XXX,XXX |
| XXXXXXXX XXXXXX | XXX XX, XXXX | $2,980 XXX XXXX |
| XXXXXXXX XXXXXX | XXX XX, XXXX | $2,980 XXX XXXX |
| XXXXXXXX XXXXXXX | XXX XX, XXXX | XXX XXXX |
| XXXXXXXX XXXXXX | XXX XX, XXXX | $1,080,000 XXX XXXX |
| XXXXXXXX XXXXXX | XXX XX, XXXX | $2,680 XXX XXXX |
| XXXXXXXX XXXXXX | XXX XX, XXXX | $2,680 XXX XXXX |
| XXXXXXXX XXXXXX | XXX XX, XXXX | $2,200 XXX XXXX |
| XXXXXXXX XXXXXX | XXX XX, XXXX | $2,090 XXX XXXX |
| XXXXXXXX XXXX | XXX XX, XXXX | $1,316,000 XXX XXXX |
| XXXXXXXX XXXXXX | XXX XX, XXXX | $868,880 XXX XXXX |

Fred Varley Public School
Elementary: PublicWismer Public School
Elementary: PublicSan Lorenzo Ruiz Catholic Elementary School
Elementary: CatholicJohn McCrae Public School
Elementary: PublicDonald Cousens Public School
Elementary: PublicStonebridge Public School
Elementary: PublicMarkville Secondary School
Secondary: PublicSt Brother André Catholic High School
Secondary: CatholicBill Crothers Secondary School
Secondary: PublicMarkham District High School
Secondary: PublicBur Oak Secondary School
Secondary: PublicPierre Elliott Trudeau High School
Secondary: Public- 4 bath
- 4 bed
- 1500 sqft
19 Vanderbergh Avenue, Markham, Ontario • L6C 3L7 • Angus Glen




