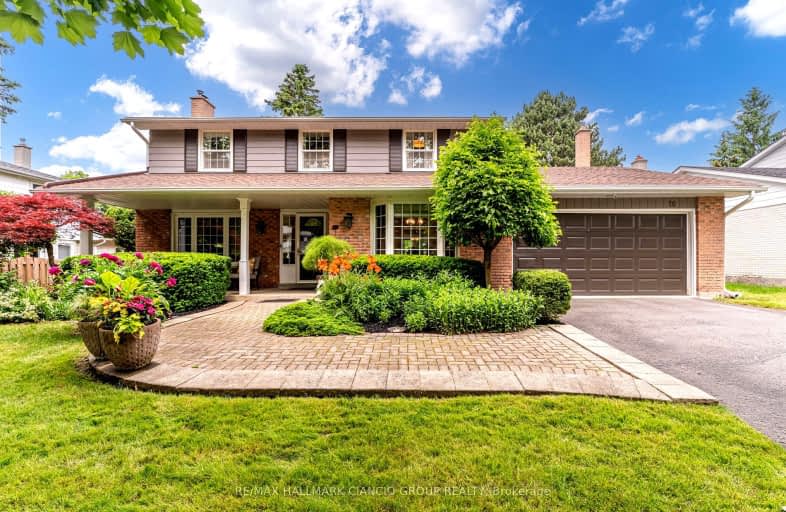
Video Tour
Somewhat Walkable
- Some errands can be accomplished on foot.
66
/100
Good Transit
- Some errands can be accomplished by public transportation.
50
/100
Somewhat Bikeable
- Most errands require a car.
38
/100

William Armstrong Public School
Elementary: Public
0.23 km
St Kateri Tekakwitha Catholic Elementary School
Elementary: Catholic
1.66 km
St Joseph Catholic Elementary School
Elementary: Catholic
1.25 km
Reesor Park Public School
Elementary: Public
1.07 km
Cornell Village Public School
Elementary: Public
1.71 km
Legacy Public School
Elementary: Public
1.43 km
Bill Hogarth Secondary School
Secondary: Public
2.02 km
Father Michael McGivney Catholic Academy High School
Secondary: Catholic
4.22 km
Middlefield Collegiate Institute
Secondary: Public
3.88 km
St Brother André Catholic High School
Secondary: Catholic
2.37 km
Markham District High School
Secondary: Public
0.90 km
Bur Oak Secondary School
Secondary: Public
3.81 km
-
Boxgrove Community Park
14th Ave. & Boxgrove By-Pass, Markham ON 1.81km -
Centennial Park
330 Bullock Dr, Ontario 3.94km -
Milliken Park
5555 Steeles Ave E (btwn McCowan & Middlefield Rd.), Scarborough ON M9L 1S7 5.74km
-
CIBC
510 Copper Creek Dr (Donald Cousins Parkway), Markham ON L6B 0S1 2.15km -
BMO Bank of Montreal
9660 Markham Rd, Markham ON L6E 0H8 3.43km -
CIBC
9690 Hwy 48 N (at Bur Oak Ave.), Markham ON L6E 0H8 3.5km













