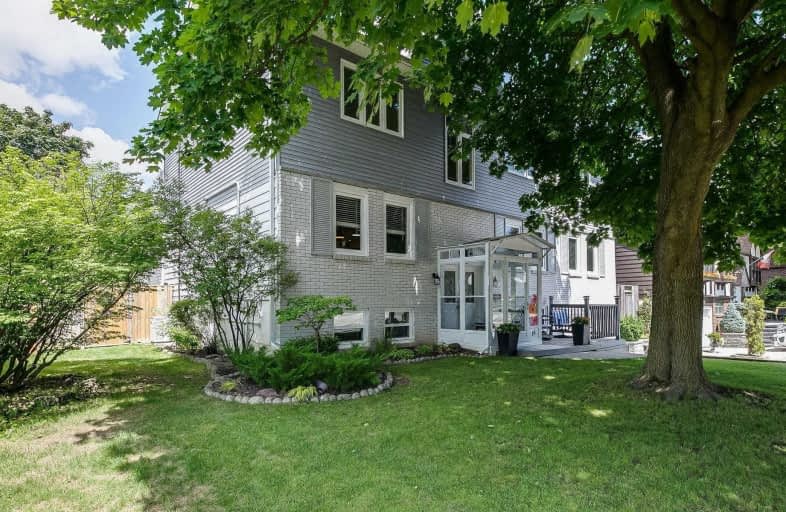Sold on Aug 11, 2020
Note: Property is not currently for sale or for rent.

-
Type: Detached
-
Style: 2-Storey
-
Size: 3000 sqft
-
Lot Size: 62.12 x 108.89 Feet
-
Age: 31-50 years
-
Taxes: $6,671 per year
-
Days on Site: 4 Days
-
Added: Aug 07, 2020 (4 days on market)
-
Updated:
-
Last Checked: 2 months ago
-
MLS®#: N4861501
-
Listed By: Re/max realtron realty inc., brokerage
High Demand Markham Village, 4,200 Sq.Ft. Of Finished Living Space. Perfect For Large Family Plus In-Law Suite/Nanny's Quarters W/Own Laundry. Beautiful Custom Kitchen W/10.5'X4' Island. Living Rm Has W/O To An Entertainer's Paradise, No Maintenance Backyard. Fairly Open Concept; Large Principal Rooms; Bright W/Numerous Sun Tunnels. Bsmt Has Private Entrances From Backyard Or Through Garage. Stunning Soffit Lights. Close To Everything!
Extras
3 Fridges,Nxr Commercial Gas Stove+Range Hood,Electric Stove(Bsmt)+Range Hood,Dishwasher,Wine Fridge,Microwave, Washer&Dryer (Upper), Washer/Dryer Centre (Thru Garage), Gdo+Remote/Key Pad, Pool Equip,2 Gas Fireplaces,2 Furnaces, 2 Cent A/C
Property Details
Facts for 16 Reesorville Road, Markham
Status
Days on Market: 4
Last Status: Sold
Sold Date: Aug 11, 2020
Closed Date: Oct 05, 2020
Expiry Date: Nov 30, 2020
Sold Price: $1,385,000
Unavailable Date: Aug 11, 2020
Input Date: Aug 07, 2020
Property
Status: Sale
Property Type: Detached
Style: 2-Storey
Size (sq ft): 3000
Age: 31-50
Area: Markham
Community: Markham Village
Availability Date: 90-120 Days
Inside
Bedrooms: 7
Bedrooms Plus: 1
Bathrooms: 5
Kitchens: 1
Kitchens Plus: 1
Rooms: 12
Den/Family Room: Yes
Air Conditioning: Central Air
Fireplace: Yes
Laundry Level: Upper
Central Vacuum: N
Washrooms: 5
Building
Basement: Fin W/O
Basement 2: Full
Heat Type: Forced Air
Heat Source: Gas
Exterior: Brick
Exterior: Vinyl Siding
Water Supply: Municipal
Special Designation: Unknown
Parking
Driveway: Pvt Double
Garage Spaces: 2
Garage Type: Built-In
Covered Parking Spaces: 4
Total Parking Spaces: 6
Fees
Tax Year: 2020
Tax Legal Description: Pcl 59-1,Sec M1385;Lot 59, Pl M1385; S/T Lb285932E
Taxes: $6,671
Highlights
Feature: Fenced Yard
Feature: Hospital
Feature: Library
Feature: Park
Feature: Public Transit
Feature: Rec Centre
Land
Cross Street: Hwy 7/Wootten Way
Municipality District: Markham
Fronting On: North
Parcel Number: 029300082
Pool: Inground
Sewer: Sewers
Lot Depth: 108.89 Feet
Lot Frontage: 62.12 Feet
Zoning: Res
Additional Media
- Virtual Tour: https://tours.realtronaccelerate.ca/1664067?idx=1
Rooms
Room details for 16 Reesorville Road, Markham
| Type | Dimensions | Description |
|---|---|---|
| Kitchen Main | 4.39 x 8.22 | Hardwood Floor, Quartz Counter, Breakfast Bar |
| Dining Main | 4.12 x 4.81 | Hardwood Floor, Pot Lights, O/Looks Frontyard |
| Living Main | 4.61 x 7.29 | Broadloom, Gas Fireplace, W/O To Deck |
| Master Main | 3.32 x 3.76 | Broadloom, 3 Pc Ensuite, Mirrored Closet |
| Br Main | 3.64 x 4.16 | Broadloom, Mirrored Closet, O/Looks Frontyard |
| Br Main | 2.66 x 2.71 | Broadloom, Double Closet, O/Looks Pool |
| Br 2nd | 3.59 x 4.04 | Broadloom, Double Closet, O/Looks Frontyard |
| Br 2nd | 3.59 x 4.04 | Broadloom, Double Closet, O/Looks Backyard |
| Br 2nd | 3.59 x 4.04 | Broadloom, Double Closet, 3 Pc Ensuite |
| Br 2nd | 3.59 x 4.04 | Broadloom, Double Closet, O/Looks Frontyard |
| Family 2nd | 4.10 x 5.67 | Broadloom, O/Looks Frontyard |
| Living Bsmt | 3.88 x 4.50 | Broadloom, Gas Fireplace, Pot Lights |
| XXXXXXXX | XXX XX, XXXX |
XXXX XXX XXXX |
$X,XXX,XXX |
| XXX XX, XXXX |
XXXXXX XXX XXXX |
$X,XXX,XXX |
| XXXXXXXX XXXX | XXX XX, XXXX | $1,385,000 XXX XXXX |
| XXXXXXXX XXXXXX | XXX XX, XXXX | $1,399,000 XXX XXXX |

William Armstrong Public School
Elementary: PublicE T Crowle Public School
Elementary: PublicSt Kateri Tekakwitha Catholic Elementary School
Elementary: CatholicFranklin Street Public School
Elementary: PublicSt Joseph Catholic Elementary School
Elementary: CatholicReesor Park Public School
Elementary: PublicBill Hogarth Secondary School
Secondary: PublicMarkville Secondary School
Secondary: PublicMiddlefield Collegiate Institute
Secondary: PublicSt Brother André Catholic High School
Secondary: CatholicMarkham District High School
Secondary: PublicBur Oak Secondary School
Secondary: Public- 5 bath
- 7 bed
- 3000 sqft



