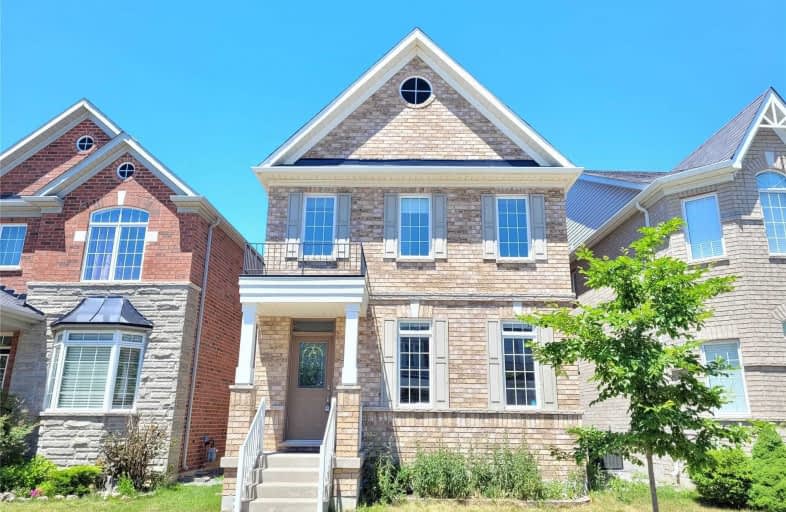
William Armstrong Public School
Elementary: Public
1.21 km
Reesor Park Public School
Elementary: Public
1.82 km
Cornell Village Public School
Elementary: Public
1.88 km
Legacy Public School
Elementary: Public
1.28 km
Black Walnut Public School
Elementary: Public
2.15 km
David Suzuki Public School
Elementary: Public
2.01 km
Bill Hogarth Secondary School
Secondary: Public
1.98 km
Father Michael McGivney Catholic Academy High School
Secondary: Catholic
4.98 km
Middlefield Collegiate Institute
Secondary: Public
4.48 km
St Brother André Catholic High School
Secondary: Catholic
3.24 km
Markham District High School
Secondary: Public
1.96 km
Bur Oak Secondary School
Secondary: Public
4.79 km







