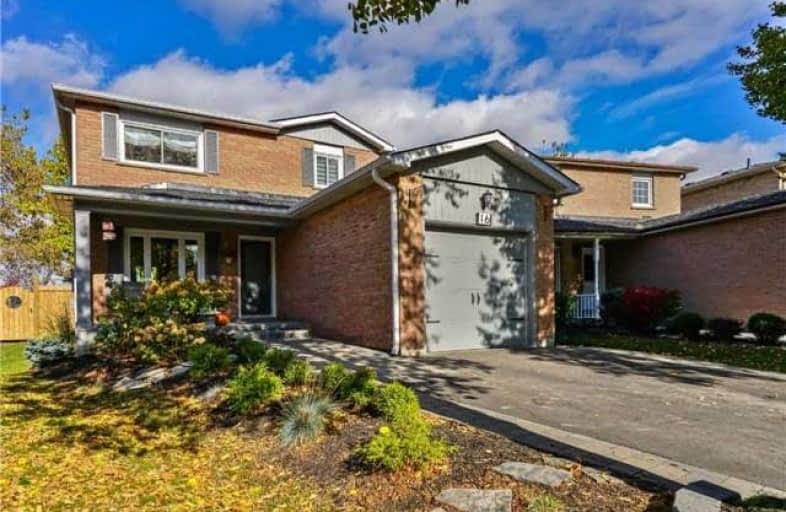
Ramer Wood Public School
Elementary: Public
0.96 km
James Robinson Public School
Elementary: Public
1.51 km
St Edward Catholic Elementary School
Elementary: Catholic
0.90 km
Fred Varley Public School
Elementary: Public
0.98 km
Wismer Public School
Elementary: Public
1.09 km
San Lorenzo Ruiz Catholic Elementary School
Elementary: Catholic
1.14 km
Father Michael McGivney Catholic Academy High School
Secondary: Catholic
4.33 km
Markville Secondary School
Secondary: Public
1.72 km
St Brother André Catholic High School
Secondary: Catholic
1.35 km
Markham District High School
Secondary: Public
2.11 km
Bur Oak Secondary School
Secondary: Public
1.03 km
Pierre Elliott Trudeau High School
Secondary: Public
3.09 km







