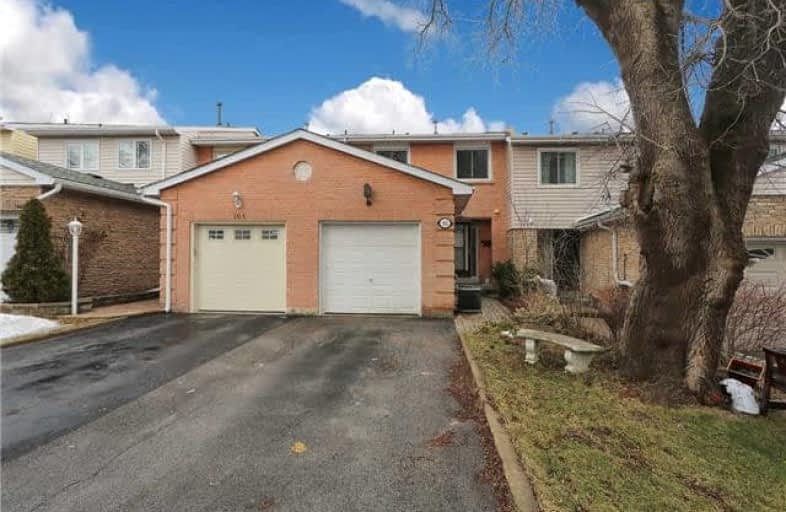Sold on Mar 03, 2018
Note: Property is not currently for sale or for rent.

-
Type: Att/Row/Twnhouse
-
Style: 2-Storey
-
Lot Size: 20 x 108 Feet
-
Age: No Data
-
Taxes: $3,548 per year
-
Days on Site: 9 Days
-
Added: Sep 07, 2019 (1 week on market)
-
Updated:
-
Last Checked: 2 months ago
-
MLS®#: N4048474
-
Listed By: Right at home realty inc., brokerage
***Priced To Sell***Freshly Painted Open Concept Freehold Townhouse*New Laminate Floors*New Hardwood Stairs Going To Bsmt*New Berber Carpets In 2nd & 3rd Bedroom*Wainscoting*Walk-Out From Living Rm To Backyard*Large Eat-In Kitchen With Side Door*Huge Rec Room In Basement W/ Fireplace*Updates Include: Windows 2007, A/C Unit 2013, Roof 2014, Hwt Rented ***Home Inspection Report Avail*** Open House Sat/Sun 2-4 Pm
Extras
Fridge, Stove, Range Hood, Dishwasher, Washer, Dryer. All Elfs. All Window Coverings. Central A/C Unit *Hwy 404, 407, Schools, Parks, Shops, Trails, Bus Nearby *High Ranked Schools: Willowbrook P.S, Thornlea S.S., St.Robert, St. Renee*
Property Details
Facts for 162 Tamarack Drive, Markham
Status
Days on Market: 9
Last Status: Sold
Sold Date: Mar 03, 2018
Closed Date: May 14, 2018
Expiry Date: Jun 30, 2018
Sold Price: $715,000
Unavailable Date: Mar 03, 2018
Input Date: Feb 22, 2018
Property
Status: Sale
Property Type: Att/Row/Twnhouse
Style: 2-Storey
Area: Markham
Community: Aileen-Willowbrook
Availability Date: 30-60-Tbd
Inside
Bedrooms: 3
Bathrooms: 3
Kitchens: 1
Rooms: 2
Den/Family Room: No
Air Conditioning: Central Air
Fireplace: Yes
Washrooms: 3
Building
Basement: Finished
Heat Type: Forced Air
Heat Source: Gas
Exterior: Brick
Exterior: Vinyl Siding
Water Supply: Municipal
Special Designation: Unknown
Parking
Driveway: Private
Garage Spaces: 1
Garage Type: Attached
Covered Parking Spaces: 2
Total Parking Spaces: 3
Fees
Tax Year: 2017
Tax Legal Description: Pcl M-3, Sec M1671 ; Pt Blk M, Pl M1671 , Part 7*
Taxes: $3,548
Highlights
Feature: Fenced Yard
Feature: Park
Feature: Place Of Worship
Feature: Public Transit
Feature: Rec Centre
Feature: School
Land
Cross Street: Bayview / Willowbroo
Municipality District: Markham
Fronting On: East
Pool: None
Sewer: Sewers
Lot Depth: 108 Feet
Lot Frontage: 20 Feet
Additional Media
- Virtual Tour: http://www.ivrtours.com/unbranded.php?tourid=22660
Rooms
Room details for 162 Tamarack Drive, Markham
| Type | Dimensions | Description |
|---|---|---|
| Living Main | 3.27 x 4.80 | Laminate, W/O To Yard |
| Dining Main | 2.01 x 2.74 | Laminate, Open Concept |
| Kitchen Main | 2.52 x 4.29 | Tile Floor, Eat-In Kitchen |
| Master 2nd | 3.23 x 4.93 | Broadloom, O/Looks Backyard |
| 2nd Br 2nd | 2.94 x 4.39 | Broadloom, Closet |
| 3rd Br 2nd | 2.72 x 3.34 | Broadloom, Large Closet |
| Rec Bsmt | 3.23 x 4.72 | Laminate, Fireplace |
| Rec Bsmt | 1.86 x 2.66 | Laminate |
| Utility Bsmt | 2.75 x 4.28 | Laundry Sink |
| XXXXXXXX | XXX XX, XXXX |
XXXX XXX XXXX |
$XXX,XXX |
| XXX XX, XXXX |
XXXXXX XXX XXXX |
$XXX,XXX |
| XXXXXXXX XXXX | XXX XX, XXXX | $715,000 XXX XXXX |
| XXXXXXXX XXXXXX | XXX XX, XXXX | $729,000 XXX XXXX |

Stornoway Crescent Public School
Elementary: PublicSt Rene Goupil-St Luke Catholic Elementary School
Elementary: CatholicJohnsview Village Public School
Elementary: PublicSt Anthony Catholic Elementary School
Elementary: CatholicWillowbrook Public School
Elementary: PublicWoodland Public School
Elementary: PublicSt. Joseph Morrow Park Catholic Secondary School
Secondary: CatholicThornlea Secondary School
Secondary: PublicBrebeuf College School
Secondary: CatholicLangstaff Secondary School
Secondary: PublicThornhill Secondary School
Secondary: PublicSt Robert Catholic High School
Secondary: Catholic

