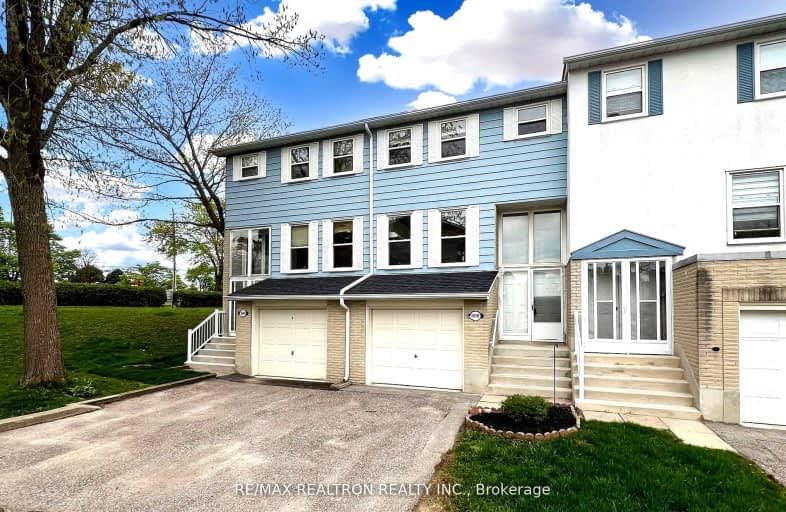Somewhat Walkable
- Some errands can be accomplished on foot.
50
/100
Some Transit
- Most errands require a car.
38
/100
Somewhat Bikeable
- Most errands require a car.
48
/100

St Rene Goupil-St Luke Catholic Elementary School
Elementary: Catholic
0.57 km
Johnsview Village Public School
Elementary: Public
1.22 km
Bayview Fairways Public School
Elementary: Public
0.23 km
Willowbrook Public School
Elementary: Public
1.55 km
Bayview Glen Public School
Elementary: Public
1.38 km
German Mills Public School
Elementary: Public
1.41 km
Msgr Fraser College (Northeast)
Secondary: Catholic
2.16 km
St. Joseph Morrow Park Catholic Secondary School
Secondary: Catholic
2.82 km
Thornlea Secondary School
Secondary: Public
1.92 km
A Y Jackson Secondary School
Secondary: Public
2.13 km
Brebeuf College School
Secondary: Catholic
2.66 km
St Robert Catholic High School
Secondary: Catholic
1.58 km
-
Green Lane Park
16 Thorne Lane, Markham ON L3T 5K5 0.38km -
Bayview Glen Park
Markham ON 1.21km -
Bestview Park
Ontario 1.96km
-
TD Bank Financial Group
2900 Steeles Ave E (at Don Mills Rd.), Thornhill ON L3T 4X1 2.1km -
RBC Royal Bank
260 E Beaver Creek Rd (at Hwy 7), Richmond Hill ON L4B 3M3 2.88km -
TD Bank Financial Group
3275 Bayview Ave, Willowdale ON M2K 1G4 3.34km



