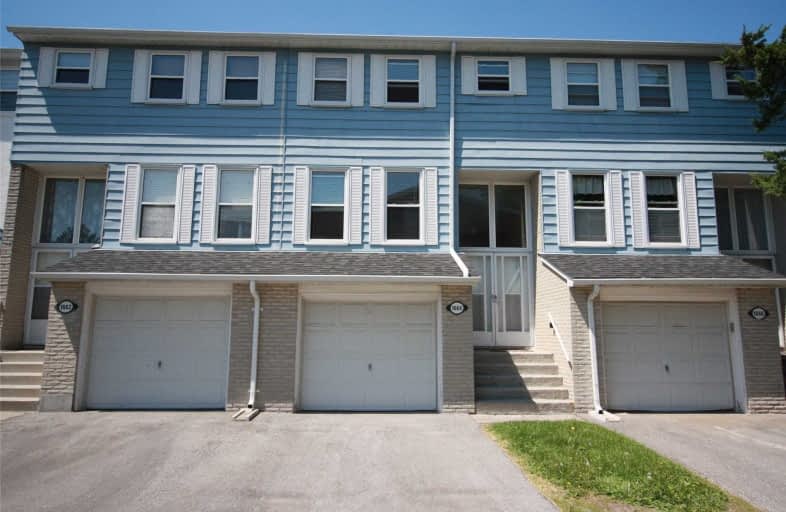Sold on Jan 29, 2019
Note: Property is not currently for sale or for rent.

-
Type: Condo Townhouse
-
Style: 2-Storey
-
Size: 1000 sqft
-
Pets: N
-
Age: No Data
-
Taxes: $2,493 per year
-
Maintenance Fees: 455.41 /mo
-
Days on Site: 61 Days
-
Added: Nov 29, 2018 (2 months on market)
-
Updated:
-
Last Checked: 2 months ago
-
MLS®#: N4314160
-
Listed By: Nu stream realty (toronto) inc., brokerage
Rarely Offered Shining 4 Bedroom Model!!! Located Bayview & John Area;Bayview Fairways P.S. Zone;Very Practical Layout; Cozy Warm Painted; Hardwood Flooring Thur-Out, Gorgeous Kitchen Features With Kitchen Pantry; Updated Bathroom; Cork Flooring In Kitchen; Private-Like Backyard; Walk Distance To Schools, Mins Away From Shopping Centres/Grocery Stores/Hwy 404! Upgraded Roof And Driveway In 2016!
Extras
All Elfs, Fridge, Stove, B/I Dishwasher, Washer & Dryer; All Existing Draperies & Blinds; Cac, Hwt(Rental);
Property Details
Facts for 1664 John Street, Markham
Status
Days on Market: 61
Last Status: Sold
Sold Date: Jan 29, 2019
Closed Date: Mar 20, 2019
Expiry Date: Jan 29, 2019
Sold Price: $546,000
Unavailable Date: Jan 29, 2019
Input Date: Nov 29, 2018
Property
Status: Sale
Property Type: Condo Townhouse
Style: 2-Storey
Size (sq ft): 1000
Area: Markham
Community: Bayview Fairway-Bayview Country Club Estates
Availability Date: 60/90
Inside
Bedrooms: 4
Bathrooms: 2
Kitchens: 1
Rooms: 7
Den/Family Room: No
Patio Terrace: None
Unit Exposure: East
Air Conditioning: Central Air
Fireplace: No
Laundry Level: Lower
Ensuite Laundry: Yes
Washrooms: 2
Building
Stories: 1
Basement: Finished
Heat Type: Forced Air
Heat Source: Gas
Exterior: Alum Siding
Exterior: Brick
Special Designation: Unknown
Parking
Parking Included: Yes
Garage Type: Built-In
Parking Designation: Owned
Parking Features: Private
Covered Parking Spaces: 1
Garage: 1
Locker
Locker: None
Fees
Tax Year: 2018
Taxes Included: No
Building Insurance Included: Yes
Cable Included: No
Central A/C Included: No
Common Elements Included: Yes
Heating Included: No
Hydro Included: No
Water Included: Yes
Taxes: $2,493
Highlights
Feature: Library
Feature: Park
Feature: Public Transit
Feature: Rec Centre
Feature: School
Land
Cross Street: Bayview / John
Municipality District: Markham
Condo
Condo Registry Office: YCC
Condo Corp#: 100
Property Management: Comfort Property Management
Rooms
Room details for 1664 John Street, Markham
| Type | Dimensions | Description |
|---|---|---|
| Living Ground | 3.52 x 5.31 | Combined W/Dining, W/O To Yard, Hardwood Floor |
| Dining Ground | 3.41 x 2.50 | Combined W/Living, Open Concept, Hardwood Floor |
| Kitchen Ground | 3.25 x 3.36 | Renovated, Pantry, Window |
| Master 2nd | 3.76 x 2.37 | Closet, Window, Hardwood Floor |
| 2nd Br 2nd | 3.53 x 2.89 | Closet, Window, Hardwood Floor |
| 3rd Br 2nd | 2.60 x 3.60 | Closet, Window, Hardwood Floor |
| 4th Br 2nd | 3.71 x 2.58 | Closet, Window, Hardwood Floor |
| XXXXXXXX | XXX XX, XXXX |
XXXX XXX XXXX |
$XXX,XXX |
| XXX XX, XXXX |
XXXXXX XXX XXXX |
$XXX,XXX | |
| XXXXXXXX | XXX XX, XXXX |
XXXXXXX XXX XXXX |
|
| XXX XX, XXXX |
XXXXXX XXX XXXX |
$XXX,XXX |
| XXXXXXXX XXXX | XXX XX, XXXX | $546,000 XXX XXXX |
| XXXXXXXX XXXXXX | XXX XX, XXXX | $559,000 XXX XXXX |
| XXXXXXXX XXXXXXX | XXX XX, XXXX | XXX XXXX |
| XXXXXXXX XXXXXX | XXX XX, XXXX | $598,500 XXX XXXX |

St Rene Goupil-St Luke Catholic Elementary School
Elementary: CatholicJohnsview Village Public School
Elementary: PublicBayview Fairways Public School
Elementary: PublicWillowbrook Public School
Elementary: PublicBayview Glen Public School
Elementary: PublicGerman Mills Public School
Elementary: PublicMsgr Fraser College (Northeast)
Secondary: CatholicSt. Joseph Morrow Park Catholic Secondary School
Secondary: CatholicThornlea Secondary School
Secondary: PublicA Y Jackson Secondary School
Secondary: PublicBrebeuf College School
Secondary: CatholicSt Robert Catholic High School
Secondary: Catholic

