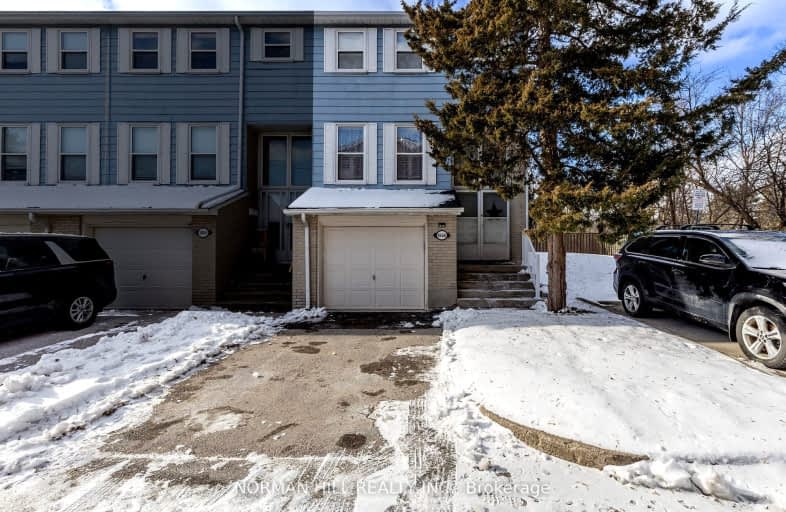Somewhat Walkable
- Some errands can be accomplished on foot.
Some Transit
- Most errands require a car.
Somewhat Bikeable
- Most errands require a car.

St Rene Goupil-St Luke Catholic Elementary School
Elementary: CatholicJohnsview Village Public School
Elementary: PublicBayview Fairways Public School
Elementary: PublicWillowbrook Public School
Elementary: PublicBayview Glen Public School
Elementary: PublicGerman Mills Public School
Elementary: PublicMsgr Fraser College (Northeast)
Secondary: CatholicSt. Joseph Morrow Park Catholic Secondary School
Secondary: CatholicThornlea Secondary School
Secondary: PublicA Y Jackson Secondary School
Secondary: PublicBrebeuf College School
Secondary: CatholicSt Robert Catholic High School
Secondary: Catholic-
Ferrovia Ristorante
7355 Bayview Avenue, Thornhill, ON L3T 5Z2 1.52km -
SOS KTV
505 Highway 7 E, Markham, ON L3T 7T1 2.45km -
Golf Wing Virtual Golf & Restaurant
7500 Woodbine Avenue, Unit G, Markham, ON L3R 1A8 2.49km
-
Coffee Time
385 John St, Toronto, ON L3T 5W5 0.52km -
Java Joes
298 John Street, Thornhill, ON L3T 6M8 1.27km -
Ramonas Cafe
7355 Bayview Avenue, Unit 1B, Thornhill, ON L3T 5Z2 1.55km
-
Crossfit Solid Ground
93 Green Lane, Markham, ON L3T 6K6 0.87km -
MAXIM FITNESS
2600 John Street, Unit 113, Markham, ON L3R 3W3 1.87km -
GoGo Muscle Training
8220 Bayview Avenue, Unit 200, Markham, ON L3T 2S2 2.23km
-
Shoppers Drug Mart
298 John Street, Thornhill, ON L3T 6M8 1.27km -
Shoppers Drug Mart
1515 Steeles Avenue E, Toronto, ON M2M 3Y7 1.66km -
Shoppers Drug Mart
2900 Steeles Avenue E, Markham, ON L3T 4X1 2.16km
-
Pizza Hut
392 John Street, Thornhill, ON L3T 5W6 0.47km -
Yalda Persian Kebab
365 John Street, Markham, ON L3T 5W5 0.64km -
Pars Foods
365 John St, Thornhill, ON L3T 5W5 0.64km
-
Thornhill Square Shopping Centre
300 John Street, Thornhill, ON L3T 5W4 1.29km -
Shops On Steeles and 404
2900 Steeles Avenue, Thornhill, ON L3T 4X1 2.11km -
Commerce Gate
505 Hwy 7, Markham, ON L3T 7T1 2.48km
-
Pars Foods
365 John St, Thornhill, ON L3T 5W5 0.64km -
Food Basics
300 John Street, Thornhill, ON L3T 5W4 1.25km -
Longo's
7355 Avenue Bayview, Thornhill, ON L3T 5Z2 1.52km
-
LCBO
1565 Steeles Ave E, North York, ON M2M 2Z1 1.66km -
LCBO
3075 Highway 7 E, Markham, ON L3R 5Y5 3.85km -
The Beer Store
8825 Yonge Street, Richmond Hill, ON L4C 6Z1 4.56km
-
Birkshire Automobiles
73 Green Lane, Thornhill, ON L3T 6K6 0.99km -
Esso
1505 Steeles Avenue E, North York, ON M2M 3Y7 1.73km -
Circle K
1505 Steeles Avenue E, Toronto, ON M2M 3Y7 1.73km
-
York Cinemas
115 York Blvd, Richmond Hill, ON L4B 3B4 2.93km -
SilverCity Richmond Hill
8725 Yonge Street, Richmond Hill, ON L4C 6Z1 4.19km -
Famous Players
8725 Yonge Street, Richmond Hill, ON L4C 6Z1 4.19km
-
Markham Public Library - Thornhill Community Centre Branch
7755 Bayview Ave, Markham, ON L3T 7N3 1.4km -
Hillcrest Library
5801 Leslie Street, Toronto, ON M2H 1J8 2.85km -
Thornhill Village Library
10 Colborne St, Markham, ON L3T 1Z6 3.33km
-
Shouldice Hospital
7750 Bayview Avenue, Thornhill, ON L3T 4A3 1.77km -
North York General Hospital
4001 Leslie Street, North York, ON M2K 1E1 5.9km -
Canadian Medicalert Foundation
2005 Sheppard Avenue E, North York, ON M2J 5B4 6.27km
-
Green Lane Park
16 Thorne Lane, Markham ON L3T 5K5 0.35km -
Bestview Park
Ontario 1.99km -
Alamosa Park
ON 4.53km
-
RBC Royal Bank
7481 Woodbine Ave, Markham ON L3R 2W1 2.58km -
CIBC
300 W Beaver Creek Rd (at Highway 7), Richmond Hill ON L4B 3B1 2.6km -
CIBC
7765 Yonge St (at Centre St.), Thornhill ON L3T 2C4 3.35km



