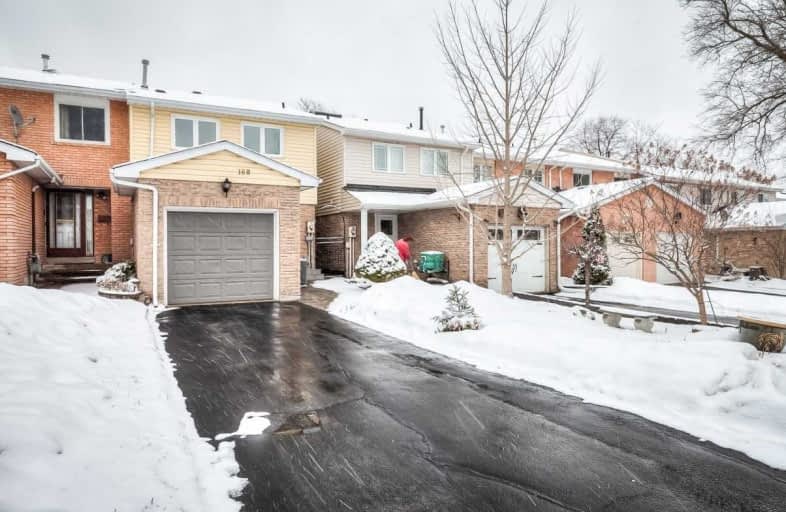Sold on Mar 04, 2020
Note: Property is not currently for sale or for rent.

-
Type: Att/Row/Twnhouse
-
Style: 2-Storey
-
Lot Size: 20.01 x 108 Feet
-
Age: No Data
-
Taxes: $3,822 per year
-
Days on Site: 7 Days
-
Added: Feb 26, 2020 (1 week on market)
-
Updated:
-
Last Checked: 3 months ago
-
MLS®#: N4703160
-
Listed By: Royal lepage your community realty, brokerage
Fantastic Freehold Starter Home In Sought-After Prestigious School District! End-Unit Townhome(Just Like A Semi), Bright & Airy Space, Well-Maintained, Updated Home, Renovated Kitchen, S/S Appliances, Walk-Out From Living Rm To Fully-Fenced Backyard, Huge Rec. Rm In Bsmnt W/ F/P, Top Ranking School: Willowbrook P.S., Thornlea S.S, St. Robert C.H., St. Renee Goupil, Convenient Location Ez Access To Hwy 404 & 407, Parks, Groceries, Starbucks, Bus Stop Nearby,
Extras
S/S Fridge, Stove, Hood Fan, B/I Dishwasher, Washer & Dryer, All Elfs, All Window Cvrngs, Central A/C(18), Gdo, Hwt(R), Seller Will Remove Partition In The Garage*No Sidewalk*Interlock(18), Broadloom(15), Kitchen & Bsmnt(16), Roof(11)
Property Details
Facts for 168 Tamarack Drive, Markham
Status
Days on Market: 7
Last Status: Sold
Sold Date: Mar 04, 2020
Closed Date: Jun 30, 2020
Expiry Date: May 31, 2020
Sold Price: $910,000
Unavailable Date: Mar 04, 2020
Input Date: Feb 26, 2020
Prior LSC: Listing with no contract changes
Property
Status: Sale
Property Type: Att/Row/Twnhouse
Style: 2-Storey
Area: Markham
Community: Aileen-Willowbrook
Availability Date: Tba/90 Days
Inside
Bedrooms: 3
Bathrooms: 3
Kitchens: 1
Rooms: 8
Den/Family Room: No
Air Conditioning: Central Air
Fireplace: Yes
Laundry Level: Lower
Washrooms: 3
Building
Basement: Finished
Heat Type: Forced Air
Heat Source: Gas
Exterior: Brick
Exterior: Vinyl Siding
Water Supply: Municipal
Special Designation: Unknown
Parking
Driveway: Private
Garage Spaces: 1
Garage Type: Attached
Covered Parking Spaces: 2
Total Parking Spaces: 3
Fees
Tax Year: 2019
Tax Legal Description: Plan M1671 Pt Blk M Rp66R9203 Part 4 And 15
Taxes: $3,822
Highlights
Feature: Fenced Yard
Feature: Park
Feature: Place Of Worship
Feature: Public Transit
Feature: Rec Centre
Feature: School
Land
Cross Street: Bayview Ave/Willowbr
Municipality District: Markham
Fronting On: East
Pool: None
Sewer: Sewers
Lot Depth: 108 Feet
Lot Frontage: 20.01 Feet
Additional Media
- Virtual Tour: http://www.anthonysvirtualtours.com/Agents/9NEIA6NG90/gallery.php?id=111
Rooms
Room details for 168 Tamarack Drive, Markham
| Type | Dimensions | Description |
|---|---|---|
| Living Main | 5.02 x 5.23 | Combined W/Dining, Hardwood Floor, W/O To Yard |
| Dining Main | 5.02 x 5.23 | Combined W/Living, Hardwood Floor, Open Concept |
| Kitchen Main | 2.14 x 2.44 | Granite Counter, Stainless Steel Appl |
| Breakfast Main | 2.14 x 3.05 | Ceramic Floor |
| Master 2nd | 3.55 x 4.63 | Broadloom, Mirrored Closet, Picture Window |
| 2nd Br 2nd | 2.61 x 4.39 | Broadloom, Mirrored Closet, Window |
| 3rd Br 2nd | 2.62 x 3.70 | Broadloom, Mirrored Closet, Window |
| Rec Bsmt | 5.24 x 5.42 | Laminate, Fireplace, 2 Pc Bath |
| Utility Bsmt | - |
| XXXXXXXX | XXX XX, XXXX |
XXXX XXX XXXX |
$XXX,XXX |
| XXX XX, XXXX |
XXXXXX XXX XXXX |
$XXX,XXX |
| XXXXXXXX XXXX | XXX XX, XXXX | $910,000 XXX XXXX |
| XXXXXXXX XXXXXX | XXX XX, XXXX | $699,000 XXX XXXX |

Stornoway Crescent Public School
Elementary: PublicSt Rene Goupil-St Luke Catholic Elementary School
Elementary: CatholicJohnsview Village Public School
Elementary: PublicSt Anthony Catholic Elementary School
Elementary: CatholicWillowbrook Public School
Elementary: PublicWoodland Public School
Elementary: PublicSt. Joseph Morrow Park Catholic Secondary School
Secondary: CatholicThornlea Secondary School
Secondary: PublicBrebeuf College School
Secondary: CatholicLangstaff Secondary School
Secondary: PublicThornhill Secondary School
Secondary: PublicSt Robert Catholic High School
Secondary: Catholic

