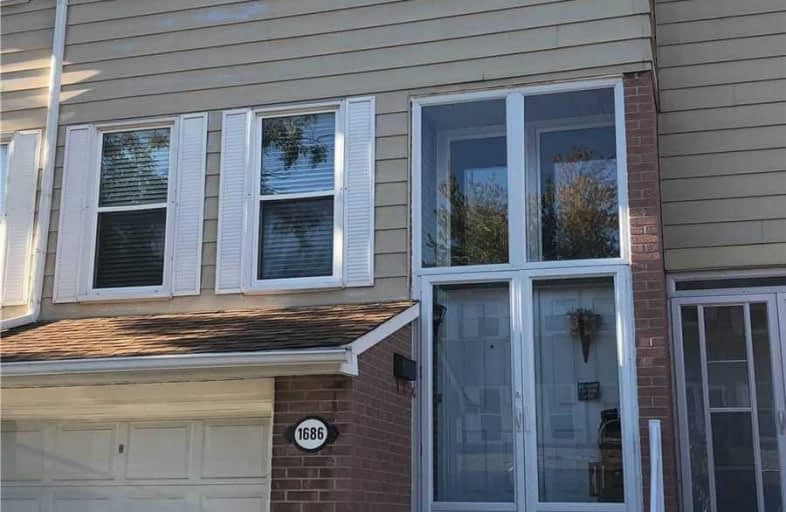
St Rene Goupil-St Luke Catholic Elementary School
Elementary: CatholicJohnsview Village Public School
Elementary: PublicBayview Fairways Public School
Elementary: PublicWillowbrook Public School
Elementary: PublicBayview Glen Public School
Elementary: PublicGerman Mills Public School
Elementary: PublicMsgr Fraser College (Northeast)
Secondary: CatholicSt. Joseph Morrow Park Catholic Secondary School
Secondary: CatholicThornlea Secondary School
Secondary: PublicA Y Jackson Secondary School
Secondary: PublicBrebeuf College School
Secondary: CatholicSt Robert Catholic High School
Secondary: Catholic- 2 bath
- 3 bed
- 1400 sqft
149-10 Moonstone Byway, Toronto, Ontario • M2H 3J3 • Hillcrest Village
- 2 bath
- 3 bed
- 1200 sqft
21-25 Pebble Byway, Toronto, Ontario • M2H 3J6 • Hillcrest Village





