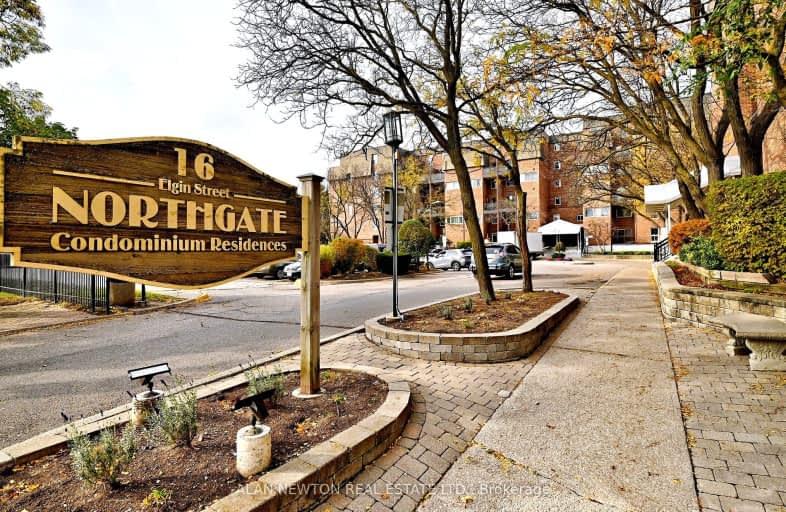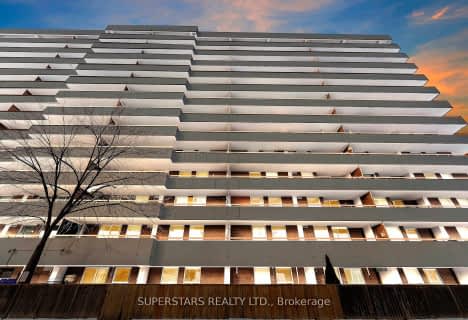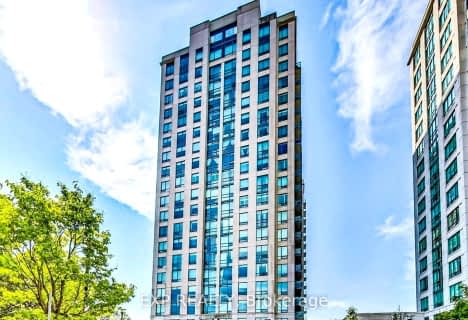Car-Dependent
- Almost all errands require a car.
Good Transit
- Some errands can be accomplished by public transportation.
Somewhat Bikeable
- Most errands require a car.

E J Sand Public School
Elementary: PublicWoodland Public School
Elementary: PublicThornhill Public School
Elementary: PublicHenderson Avenue Public School
Elementary: PublicYorkhill Elementary School
Elementary: PublicBaythorn Public School
Elementary: PublicDrewry Secondary School
Secondary: PublicÉSC Monseigneur-de-Charbonnel
Secondary: CatholicThornlea Secondary School
Secondary: PublicNewtonbrook Secondary School
Secondary: PublicBrebeuf College School
Secondary: CatholicThornhill Secondary School
Secondary: Public-
Lillian Park
Lillian St (Lillian St & Otonabee Ave), North York ON 2.01km -
Bayview Glen Park
Markham ON 2.4km -
Green Lane Park
16 Thorne Lane, Markham ON L3T 5K5 3.18km
-
Scotiabank
7681 Yonge St (John Street), Thornhill ON L3T 2C3 0.4km -
TD Bank Financial Group
100 Steeles Ave W (Hilda), Thornhill ON L4J 7Y1 1.63km -
BMO Bank of Montreal
6172 Bathurst St, North York ON M2R 2A2 3.16km
More about this building
View 16B Elgin Street, Markham- 2 bath
- 3 bed
- 1000 sqft
604-10 Tangreen Court, Toronto, Ontario • M2M 4B9 • Newtonbrook West
- 1 bath
- 2 bed
- 800 sqft
Ph209-91 Townsgate Drive, Vaughan, Ontario • L4J 8E8 • Crestwood-Springfarm-Yorkhill
- 2 bath
- 2 bed
- 1200 sqft
1407-1 Royal Orchard Boulevard, Markham, Ontario • L3T 3C2 • Royal Orchard
- 2 bath
- 2 bed
- 900 sqft
N1304-7 Golden Lion Heights, Toronto, Ontario • M2M 0C1 • Newtonbrook East
- 2 bath
- 2 bed
- 800 sqft
S709-8 Olympic Garden Drive, Toronto, Ontario • M2M 0B9 • Newtonbrook East














