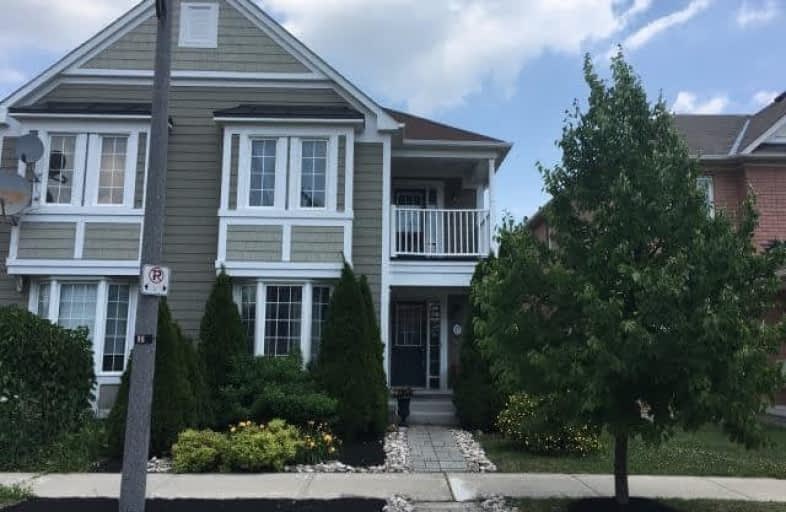Sold on Jul 28, 2018
Note: Property is not currently for sale or for rent.

-
Type: Semi-Detached
-
Style: 2-Storey
-
Size: 1500 sqft
-
Lot Size: 23.79 x 104.99 Feet
-
Age: 6-15 years
-
Taxes: $3,566 per year
-
Days on Site: 43 Days
-
Added: Sep 07, 2019 (1 month on market)
-
Updated:
-
Last Checked: 2 months ago
-
MLS®#: N4163251
-
Listed By: Re/max excel realty ltd., brokerage
Priced To Sell - Motivated Seller. Beautiful Semi-Detached Home Conveniently Located In A Quiet Neighborhood. Interior Street With Very Low Traffic. Yet Steps To Amenities Such As Shopping Centre, School, Public Transit, Park And Health Care Centre.
Extras
Include Fridge, Stove, Dishwasher, Washer & Dryer. Exclude Items: Kitchen Island Light, Dining Room Light, Great Room Drapes, Kids Room Light & Drapes.
Property Details
Facts for 17 Capogna Street, Markham
Status
Days on Market: 43
Last Status: Sold
Sold Date: Jul 28, 2018
Closed Date: Sep 04, 2018
Expiry Date: Aug 31, 2018
Sold Price: $698,000
Unavailable Date: Jul 28, 2018
Input Date: Jun 15, 2018
Property
Status: Sale
Property Type: Semi-Detached
Style: 2-Storey
Size (sq ft): 1500
Age: 6-15
Area: Markham
Community: Cornell
Availability Date: Tbe
Inside
Bedrooms: 3
Bathrooms: 4
Kitchens: 1
Rooms: 8
Den/Family Room: Yes
Air Conditioning: Central Air
Fireplace: No
Laundry Level: Lower
Washrooms: 4
Building
Basement: Part Fin
Heat Type: Forced Air
Heat Source: Gas
Exterior: Board/Batten
Water Supply: Municipal
Special Designation: Unknown
Parking
Driveway: Lane
Garage Spaces: 1
Garage Type: Detached
Covered Parking Spaces: 1
Total Parking Spaces: 2
Fees
Tax Year: 2017
Tax Legal Description: Plan 65M3884 Pt Lot 75 Rp 65R29348 Part 6
Taxes: $3,566
Highlights
Feature: Other
Land
Cross Street: Ninth Line / 16th Av
Municipality District: Markham
Fronting On: East
Pool: None
Sewer: Sewers
Lot Depth: 104.99 Feet
Lot Frontage: 23.79 Feet
Zoning: Single Family Re
Rooms
Room details for 17 Capogna Street, Markham
| Type | Dimensions | Description |
|---|---|---|
| Great Rm Main | 5.79 x 3.05 | Laminate, Open Concept |
| Kitchen Main | 4.67 x 2.49 | Tile Floor, Open Concept |
| Breakfast Main | 2.74 x 3.12 | Tile Floor, O/Looks Backyard |
| Living Main | 3.76 x 3.35 | Laminate, Large Window |
| Master 2nd | 5.18 x 3.99 | Laminate, Large Window, Large Closet |
| 2nd Br 2nd | 3.05 x 2.90 | Laminate, Large Window, Large Closet |
| 3rd Br 2nd | 3.05 x 3.35 | Laminate, Large Window, Large Closet |
| XXXXXXXX | XXX XX, XXXX |
XXXX XXX XXXX |
$XXX,XXX |
| XXX XX, XXXX |
XXXXXX XXX XXXX |
$XXX,XXX | |
| XXXXXXXX | XXX XX, XXXX |
XXXXXXXX XXX XXXX |
|
| XXX XX, XXXX |
XXXXXX XXX XXXX |
$XXX,XXX |
| XXXXXXXX XXXX | XXX XX, XXXX | $698,000 XXX XXXX |
| XXXXXXXX XXXXXX | XXX XX, XXXX | $708,888 XXX XXXX |
| XXXXXXXX XXXXXXXX | XXX XX, XXXX | XXX XXXX |
| XXXXXXXX XXXXXX | XXX XX, XXXX | $779,000 XXX XXXX |

St Kateri Tekakwitha Catholic Elementary School
Elementary: CatholicReesor Park Public School
Elementary: PublicLittle Rouge Public School
Elementary: PublicGreensborough Public School
Elementary: PublicCornell Village Public School
Elementary: PublicBlack Walnut Public School
Elementary: PublicBill Hogarth Secondary School
Secondary: PublicMarkville Secondary School
Secondary: PublicMiddlefield Collegiate Institute
Secondary: PublicSt Brother André Catholic High School
Secondary: CatholicMarkham District High School
Secondary: PublicBur Oak Secondary School
Secondary: Public

