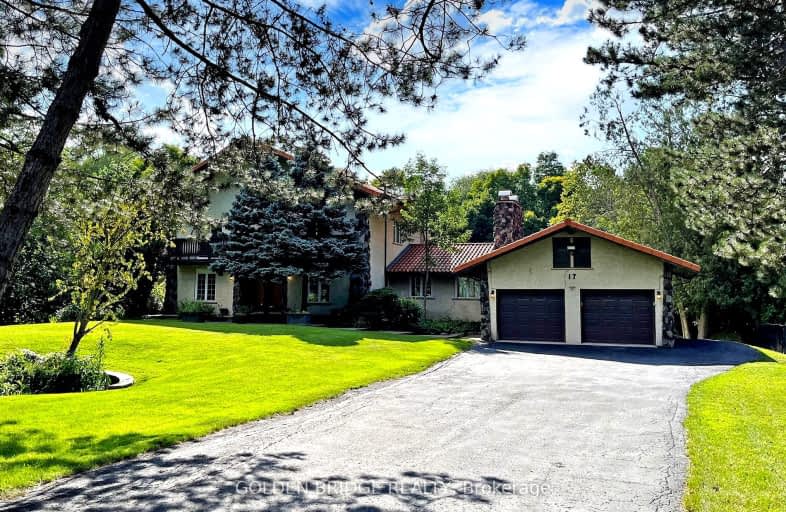Added 1 week ago

-
Type: Detached
-
Style: 2 1/2 Storey
-
Lease Term: 1 Year
-
Possession: TBA
-
All Inclusive: No Data
-
Lot Size: 0 x 0
-
Age: No Data
-
Added: Nov 11, 2024 (1 week ago)
-
Updated:
-
Last Checked: 2 hours ago
-
MLS®#: N10417360
-
Listed By: Golden bridge realty
Located in one of Most luxury Neighbourhoods in Markham. Huge Lot Backing Onto Ravine with lots of trees can provide privacy and enjoy your own secret garden. Custom Built 2 1/2 story 5 Bedroom house recently renovated combine with comfort and modern like a unique cottage in the city. 4600 Sqft plus 1700 Sqft W/O basement. Imported Lava Stone, Iron/Tile Floating Staircase, Skylights, hundreds of LED pot light, brand new hardwood floor, smooth ceiling with fresh painted whole house, brand new counter top, brand-new glass shower rom, Sauna & 3rd Fl Vaulted Ceilings, brand new laminate floor in basement. Huge sunroom and deck with lots of sunlights to spend your joyful time with family and friends. modern Kitchen W Quartz Counters, huge centre Island,Close To all amenities: Country/Golf Clubs, Pierre Elliott Trudeau H.S., ...
Upcoming Open Houses
We do not have information on any open houses currently scheduled.
Schedule a Private Tour -
Contact Us
Property Details
Facts for 17 Glenborough Park Drive, Markham
Property
Status: Lease
Property Type: Detached
Style: 2 1/2 Storey
Area: Markham
Community: Devil's Elbow
Availability Date: TBA
Inside
Bedrooms: 5
Bedrooms Plus: 1
Bathrooms: 5
Kitchens: 1
Rooms: 10
Den/Family Room: Yes
Air Conditioning: Central Air
Fireplace: Yes
Washrooms: 5
Building
Basement: Fin W/O
Heat Type: Forced Air
Heat Source: Gas
Exterior: Other
Private Entrance: Y
Water Supply: Other
Special Designation: Unknown
Parking
Driveway: Pvt Double
Parking Included: Yes
Garage Spaces: 2
Garage Type: Attached
Covered Parking Spaces: 8
Total Parking Spaces: 10
Land
Cross Street: Major Mac/Warden
Municipality District: Markham
Fronting On: North
Parcel Number: 101590211
Pool: None
Sewer: Septic
Payment Frequency: Monthly
Rooms
Room details for 17 Glenborough Park Drive, Markham
| Type | Dimensions | Description |
|---|---|---|
| Living Main | 5.57 x 6.10 | Window, W/O To Terrace |
| Dining Ground | 3.76 x 5.63 | Hardwood Floor, Glass Doors, O/Looks Ravine |
| Kitchen Ground | 4.91 x 6.88 | Centre Island, Granite Counter, O/Looks Ravine |
| Family Ground | 5.19 x 5.48 | Fireplace, Sunken Room, W/O To Sunroom |
| Prim Bdrm 2nd | 4.85 x 6.05 | Hardwood Floor, 6 Pc Ensuite, Sunken Bath |
| 2nd Br 2nd | 3.81 x 5.02 | Hardwood Floor, Closet, W/O To Balcony |
| 3rd Br 2nd | 3.05 x 4.21 | Hardwood Floor, Window, W/O To Balcony |
| 4th Br 2nd | 4.48 x 5.09 | Hardwood Floor, Vaulted Ceiling |
| 5th Br 3rd | 3.15 x 4.98 | Hardwood Floor, Vaulted Ceiling |
| Sitting Bsmt | 5.33 x 5.58 | W/O To Greenbelt |
| Rec Bsmt | 4.89 x 5.80 | W/O To Ravine |
| Games Bsmt | 5.71 x 5.95 | W/O To Garden |
| N1041736 | Nov 11, 2024 |
Active For Rent |
$8,600 |
| N9309236 | Oct 05, 2024 |
Removed For Rent |
|
| Sep 09, 2024 |
Listed For Rent |
$8,600 |
| N1041736 Active | Nov 11, 2024 | $8,600 For Rent |
| N9309236 Removed | Oct 05, 2024 | For Rent |
| N9309236 Listed | Sep 09, 2024 | $8,600 For Rent |
Car-Dependent
- Almost all errands require a car.

École élémentaire publique L'Héritage
Elementary: PublicChar-Lan Intermediate School
Elementary: PublicSt Peter's School
Elementary: CatholicHoly Trinity Catholic Elementary School
Elementary: CatholicÉcole élémentaire catholique de l'Ange-Gardien
Elementary: CatholicWilliamstown Public School
Elementary: PublicÉcole secondaire publique L'Héritage
Secondary: PublicCharlottenburgh and Lancaster District High School
Secondary: PublicSt Lawrence Secondary School
Secondary: PublicÉcole secondaire catholique La Citadelle
Secondary: CatholicHoly Trinity Catholic Secondary School
Secondary: CatholicCornwall Collegiate and Vocational School
Secondary: Public

