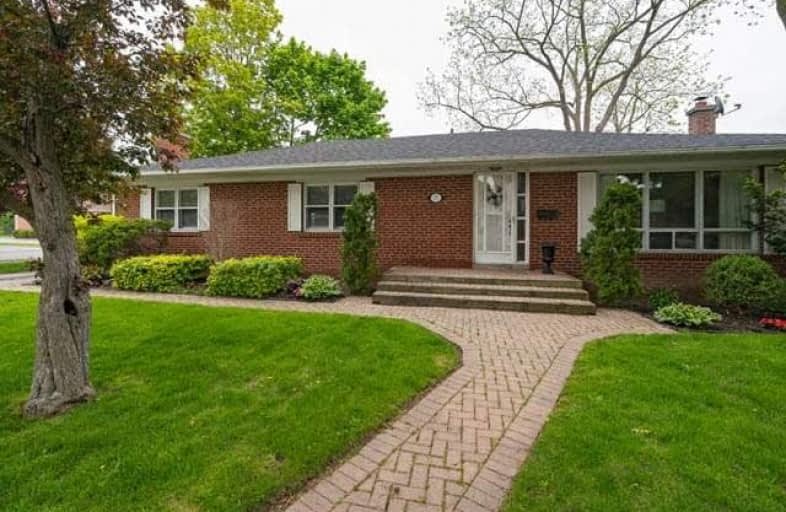Sold on Jul 11, 2018
Note: Property is not currently for sale or for rent.

-
Type: Detached
-
Style: Bungalow
-
Lot Size: 71 x 93.86 Feet
-
Age: No Data
-
Taxes: $4,081 per year
-
Days on Site: 19 Days
-
Added: Sep 07, 2019 (2 weeks on market)
-
Updated:
-
Last Checked: 2 months ago
-
MLS®#: N4170481
-
Listed By: Century 21 leading edge realty inc., brokerage
Fabulous, Well Priced 4 Bedroom Bungalow, Over 1,500 Sf. On Quiet Street In Markham Village. Wide 71' Lot, Private & Treed. Separate Entrance To Basement. Basement Partially Finished. Easy To Finish In-Law Suite. Short Walk To Beautiful Main St. Markham Shops & Restaurants. Close To Schools, Shopping, Go Train, Bus, Churches & Parks.
Extras
Fridge, Stove, Washer, Dryer, B/I Dw, All Window Coverings, All Elfs, Shingles 2016, Ac 2015, Gas Furnace 2014, Basement Shelving, Cabinets And Workbench. Exclude: Lr Glass And Wood Wall Shelf.
Property Details
Facts for 17 Maple Street, Markham
Status
Days on Market: 19
Last Status: Sold
Sold Date: Jul 11, 2018
Closed Date: Aug 20, 2018
Expiry Date: Nov 11, 2018
Sold Price: $830,000
Unavailable Date: Jul 11, 2018
Input Date: Jun 22, 2018
Property
Status: Sale
Property Type: Detached
Style: Bungalow
Area: Markham
Community: Old Markham Village
Availability Date: 30-90 Days
Inside
Bedrooms: 4
Bathrooms: 3
Kitchens: 1
Rooms: 7
Den/Family Room: No
Air Conditioning: Central Air
Fireplace: No
Washrooms: 3
Building
Basement: Part Fin
Heat Type: Forced Air
Heat Source: Gas
Exterior: Brick
Water Supply: Municipal
Special Designation: Unknown
Parking
Driveway: Private
Garage Type: None
Covered Parking Spaces: 3
Total Parking Spaces: 3
Fees
Tax Year: 2017
Tax Legal Description: Plan 180 N Pt Lot 6 Pt Lot 7
Taxes: $4,081
Land
Cross Street: Hwy 48 & Hwy 7
Municipality District: Markham
Fronting On: East
Pool: None
Sewer: Sewers
Lot Depth: 93.86 Feet
Lot Frontage: 71 Feet
Additional Media
- Virtual Tour: https://video214.com/play/SzF1wsfEKPrRF5IStMa63g/s/dark
Rooms
Room details for 17 Maple Street, Markham
| Type | Dimensions | Description |
|---|---|---|
| Kitchen Main | 3.54 x 4.30 | B/I Dishwasher |
| Living Main | 4.40 x 4.50 | |
| Dining Main | 3.30 x 3.70 | |
| Master Main | 3.60 x 4.35 | 2 Pc Ensuite, W/I Closet |
| 2nd Br Main | 2.92 x 3.45 | |
| 3rd Br Main | 3.08 x 3.95 | |
| 4th Br Main | 2.77 x 3.60 | |
| Rec Bsmt | 4.05 x 7.25 |
| XXXXXXXX | XXX XX, XXXX |
XXXX XXX XXXX |
$XXX,XXX |
| XXX XX, XXXX |
XXXXXX XXX XXXX |
$XXX,XXX | |
| XXXXXXXX | XXX XX, XXXX |
XXXXXXX XXX XXXX |
|
| XXX XX, XXXX |
XXXXXX XXX XXXX |
$XXX,XXX |
| XXXXXXXX XXXX | XXX XX, XXXX | $830,000 XXX XXXX |
| XXXXXXXX XXXXXX | XXX XX, XXXX | $849,000 XXX XXXX |
| XXXXXXXX XXXXXXX | XXX XX, XXXX | XXX XXXX |
| XXXXXXXX XXXXXX | XXX XX, XXXX | $900,000 XXX XXXX |

E T Crowle Public School
Elementary: PublicJames Robinson Public School
Elementary: PublicSt Kateri Tekakwitha Catholic Elementary School
Elementary: CatholicFranklin Street Public School
Elementary: PublicSt Joseph Catholic Elementary School
Elementary: CatholicReesor Park Public School
Elementary: PublicBill Hogarth Secondary School
Secondary: PublicMarkville Secondary School
Secondary: PublicMiddlefield Collegiate Institute
Secondary: PublicSt Brother André Catholic High School
Secondary: CatholicMarkham District High School
Secondary: PublicBur Oak Secondary School
Secondary: Public- 4 bath
- 4 bed
- 2000 sqft



