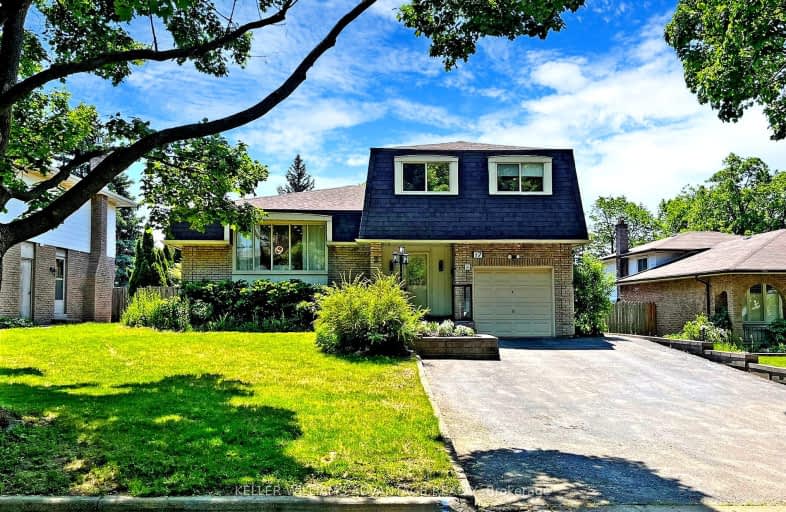Car-Dependent
- Almost all errands require a car.
Some Transit
- Most errands require a car.
Somewhat Bikeable
- Most errands require a car.

St Rene Goupil-St Luke Catholic Elementary School
Elementary: CatholicJohnsview Village Public School
Elementary: PublicBayview Fairways Public School
Elementary: PublicSteelesview Public School
Elementary: PublicBayview Glen Public School
Elementary: PublicGerman Mills Public School
Elementary: PublicMsgr Fraser College (Northeast)
Secondary: CatholicSt. Joseph Morrow Park Catholic Secondary School
Secondary: CatholicThornlea Secondary School
Secondary: PublicA Y Jackson Secondary School
Secondary: PublicBrebeuf College School
Secondary: CatholicSt Robert Catholic High School
Secondary: Catholic-
Ferrovia Ristorante
7355 Bayview Avenue, Thornhill, ON L3T 5Z2 1.3km -
Carbon Bar & Grill
126-4 Clark Avenue E, Markham, ON L3T 1S9 2.38km -
Dream Resto Lounge
7270 Woodbine Avenue, Markham, ON L3R 4B9 2.59km
-
Coffee Time
385 John St, Toronto, ON L3T 5W5 0.57km -
Java Joes
298 John Street, Thornhill, ON L3T 6M8 1.25km -
Second Cup Coffee
1567 Steeles Avenue E, North York, ON M2M 3Y7 1.25km
-
Shoppers Drug Mart
298 John Street, Thornhill, ON L3T 6M8 1.25km -
Shoppers Drug Mart
1515 Steeles Avenue E, Toronto, ON M2M 3Y7 1.25km -
Shoppers Drug Mart
2900 Steeles Avenue E, Markham, ON L3T 4X1 2.05km
-
Pizza Hut
392 John Street, Thornhill, ON L3T 5W6 0.58km -
Santorini Grill
288 John Street, Thornhill, ON L3T 6M8 0.63km -
Pars Foods
365 John St, Thornhill, ON L3T 5W5 0.64km
-
Thornhill Square Shopping Centre
300 John Street, Thornhill, ON L3T 5W4 1.3km -
Shops On Steeles and 404
2900 Steeles Avenue E, Thornhill, ON L3T 4X1 2.02km -
Times Square Mall
550 Highway 7 E, Richmond Hill, ON L4B 3km
-
Pars Foods
365 John St, Thornhill, ON L3T 5W5 0.64km -
Food Basics
300 John Street, Thornhill, ON L3T 5W4 1.22km -
Longo's
7355 Avenue Bayview, Thornhill, ON L3T 5Z2 1.3km
-
LCBO
1565 Steeles Ave E, North York, ON M2M 2Z1 1.25km -
LCBO
5995 Yonge St, North York, ON M2M 3V7 4.17km -
LCBO
3075 Highway 7 E, Markham, ON L3R 5Y5 4.22km
-
Birkshire Automobiles
73 Green Lane, Thornhill, ON L3T 6K6 1.08km -
Circle K
1505 Steeles Avenue E, Toronto, ON M2M 3Y7 1.32km -
Esso
2900 Steeles Avenue E, Thornhill, ON L3T 4X1 1.91km
-
York Cinemas
115 York Blvd, Richmond Hill, ON L4B 3B4 3.34km -
SilverCity Richmond Hill
8725 Yonge Street, Richmond Hill, ON L4C 6Z1 4.38km -
Famous Players
8725 Yonge Street, Richmond Hill, ON L4C 6Z1 4.38km
-
Markham Public Library - Thornhill Community Centre Branch
7755 Bayview Ave, Markham, ON L3T 7N3 1.39km -
Hillcrest Library
5801 Leslie Street, Toronto, ON M2H 1J8 2.5km -
Thornhill Village Library
10 Colborne St, Markham, ON L3T 1Z6 3.24km
-
Shouldice Hospital
7750 Bayview Avenue, Thornhill, ON L3T 4A3 1.77km -
North York General Hospital
4001 Leslie Street, North York, ON M2K 1E1 5.52km -
Canadian Medicalert Foundation
2005 Sheppard Avenue E, North York, ON M2J 5B4 5.96km
-
Green Lane Park
16 Thorne Lane, Markham ON L3T 5K5 0.71km -
Bayview Glen Park
Markham ON 0.89km -
David Hamilton Park
124 Blackmore Ave (near Valleymede Drive), Richmond Hill ON L4B 2B1 4.25km
-
RBC Royal Bank
8 Green Lane, Markham ON L3T 7P7 1.47km -
TD Bank Financial Group
2900 Steeles Ave E (at Don Mills Rd.), Thornhill ON L3T 4X1 2.03km -
CIBC
3931 Don Mills Rd (at Cliffwood Rd.), Toronto ON M2H 2S7 2.34km
- 3 bath
- 4 bed
- 2000 sqft
66 Lloydminster Crescent, Toronto, Ontario • M2M 2S1 • Newtonbrook East
- 4 bath
- 4 bed
- 2500 sqft
14 Weatherstone Crescent, Toronto, Ontario • M2H 1C2 • Bayview Woods-Steeles
- 4 bath
- 4 bed
- 1500 sqft
153 Willowbrook Road, Markham, Ontario • L3T 5P4 • Aileen-Willowbrook














