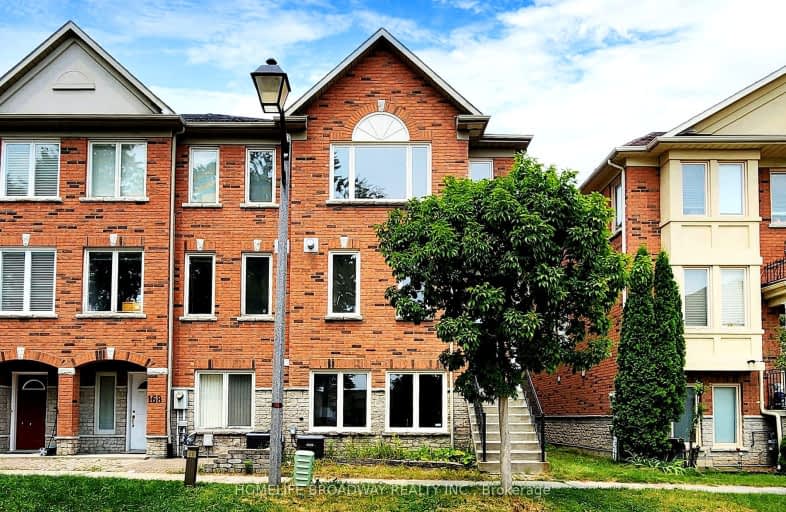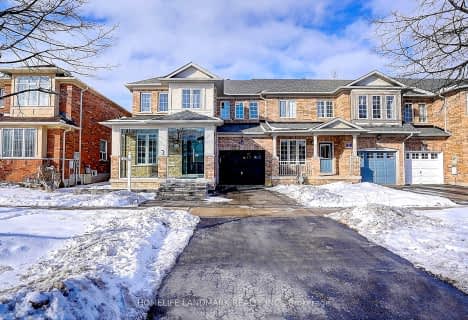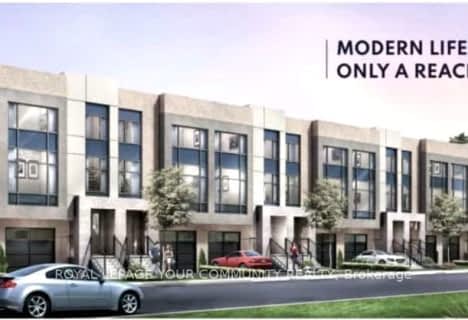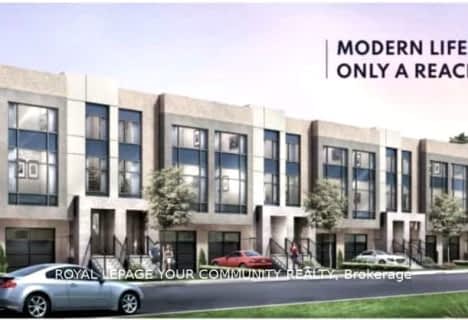Very Walkable
- Most errands can be accomplished on foot.
Some Transit
- Most errands require a car.
Very Bikeable
- Most errands can be accomplished on bike.

St Rene Goupil-St Luke Catholic Elementary School
Elementary: CatholicBayview Fairways Public School
Elementary: PublicWillowbrook Public School
Elementary: PublicChrist the King Catholic Elementary School
Elementary: CatholicAdrienne Clarkson Public School
Elementary: PublicDoncrest Public School
Elementary: PublicMsgr Fraser College (Northeast)
Secondary: CatholicThornlea Secondary School
Secondary: PublicA Y Jackson Secondary School
Secondary: PublicBrebeuf College School
Secondary: CatholicThornhill Secondary School
Secondary: PublicSt Robert Catholic High School
Secondary: Catholic-
Pamona Valley Tennis Club
Markham ON 2.89km -
Bestview Park
Ontario 4.16km -
Duncan Creek Park
Aspenwood Dr (btwn Don Mills & Leslie), Toronto ON 4.45km
-
TD Bank Financial Group
220 Commerce Valley Dr W, Markham ON L3T 0A8 0.39km -
BMO Bank of Montreal
550 Hwy 7 E (in Times Square), Richmond Hill ON L4B 3Z4 0.63km -
TD Bank Financial Group
550 Hwy 7 E (at Times Square), Richmond Hill ON L4B 3Z4 0.65km
- 4 bath
- 3 bed
- 2500 sqft
201-243 16th Avenue, Richmond Hill, Ontario • L4C 7A6 • Langstaff
- 4 bath
- 3 bed
- 2500 sqft
202-243 16th Avenue, Richmond Hill, Ontario • L4C 7A6 • Langstaff











