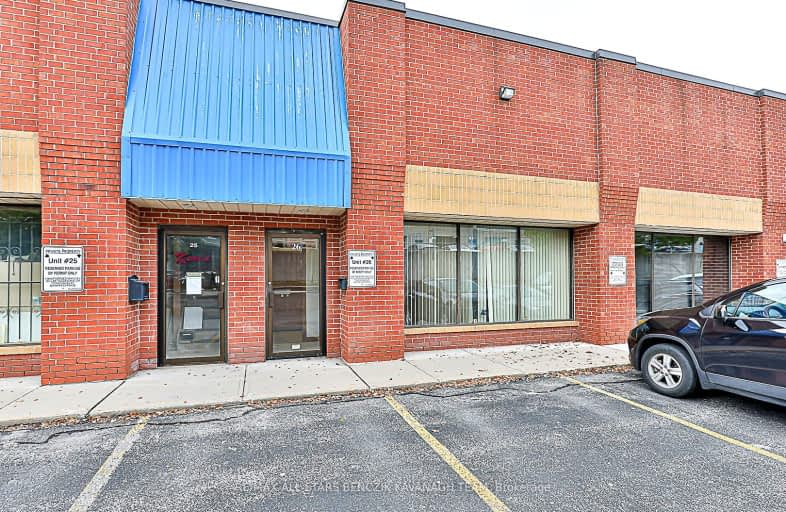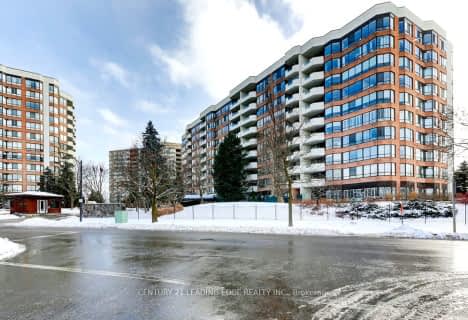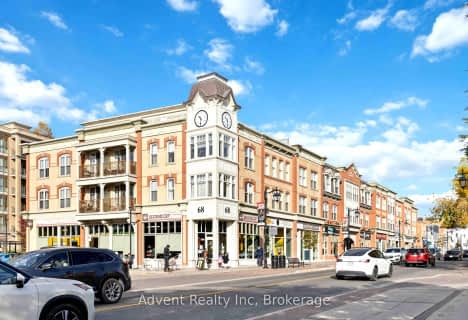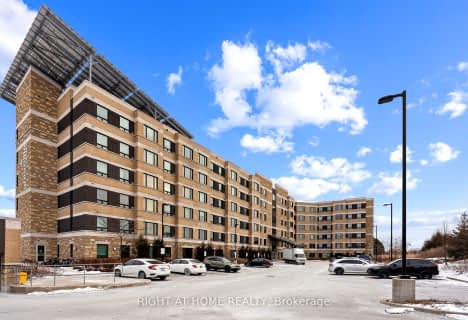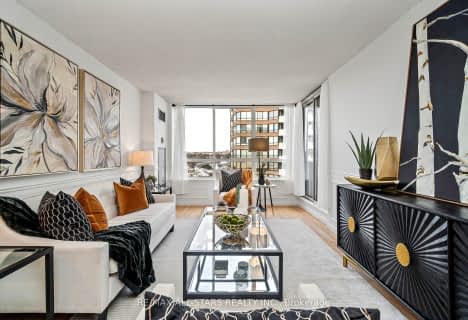Very Walkable
- Most errands can be accomplished on foot.
Good Transit
- Some errands can be accomplished by public transportation.
Bikeable
- Some errands can be accomplished on bike.

Roy H Crosby Public School
Elementary: PublicRamer Wood Public School
Elementary: PublicJames Robinson Public School
Elementary: PublicSt Patrick Catholic Elementary School
Elementary: CatholicSt Edward Catholic Elementary School
Elementary: CatholicCentral Park Public School
Elementary: PublicFather Michael McGivney Catholic Academy High School
Secondary: CatholicMarkville Secondary School
Secondary: PublicMiddlefield Collegiate Institute
Secondary: PublicSt Brother André Catholic High School
Secondary: CatholicMarkham District High School
Secondary: PublicBur Oak Secondary School
Secondary: Public-
FoodyMart supermarket
5221 Highway 7, Unionville 1.18km -
The Garden Basket
9271 Markham Road, Markham 2.36km -
M&M Food Market
9275 Markham Road, Markham 2.46km
-
Vin Bon Markham
172 Bullock Drive, Markham 0km -
LCBO
192 Bullock Drive, Markham 0.22km -
The Beer Store
5804 Highway 7, Markham 1.19km
-
Big Bone BBQ & Wicked Wings
180 Bullock Drive, Markham 0.09km -
Villa Cafe
180 Bullock Drive, Markham 0.09km -
OFFOOD
180 Bullock Drive #3, Markham 0.11km
-
Presotea
5000 Highway 7, Markham 0.85km -
Real Fruit Bubble Tea
5000 Highway 7, Markham 0.87km -
Yogen Früz
2048-5000 Highway 7, Markham 0.88km
-
CIBC Branch with ATM
1-8675 McCowan Road, Markham 0.48km -
Continental Currency Exchange
Markville Shopping Centre, 5000 Highway 7, Markham 0.87km -
TD Canada Trust Branch and ATM
5261 Highway 7 # B101, Markham 0.98km
-
Canadian Tire Gas+
8685 McCowan Road, Unionville 0.56km -
Shell
5706 Highway 7, Markham 0.97km -
Petro-Canada & Car Wash
5739 Highway 7, Markham 1.09km
-
Z-FACE Studios
176 Bullock Drive unit 12, Markham 0.04km -
HuaXing TaiJi
176 Bullock Drive Unit12, Markham 0.07km -
The Training Zone
6-7-166 Bullock Drive, Markham 0.08km
-
Stargell Park
Markham 0.28km -
Robinson Park
40 Robinson Street, Markham 0.46km -
Raymerville Woodlot
Markham 0.53km
-
Markham Village Library
6031 Highway 7, Markham 1.69km -
Markham Lions Club Little Free Library
Markham 1.79km -
Unionville Library
15 Library Lane, Unionville 2.55km
-
Dr. Sumairah Syed
5995 14th Avenue A2, Markham 0.27km -
York Vascular: Artery & Vein Clinic | Dr. L. Boba
5293 Highway 7 Suite 209, Markham 0.95km -
Main Drug Mart
5293 Highway 7, Markham 0.96km
-
Loblaws
200 Bullock Drive, Markham 0.44km -
Loblaw pharmacy
200 Bullock Drive, Markham 0.45km -
Shoppers Drug Mart
5000 Highway 7 Unit 2015, Markham 0.88km
-
Venizzi Kitchen and Bath
11-162 Bullock Drive, Markham 0.15km -
Centre Plaza
Markham 0.68km -
Heritage
Markham 0.76km
-
ON7 Bar & Grill
5694 Highway 7, Markham 0.89km -
Cafe kkinn
76 Main Street North, Markham 1.5km -
Main's Mansion
144 Main Street North, Markham 1.5km
