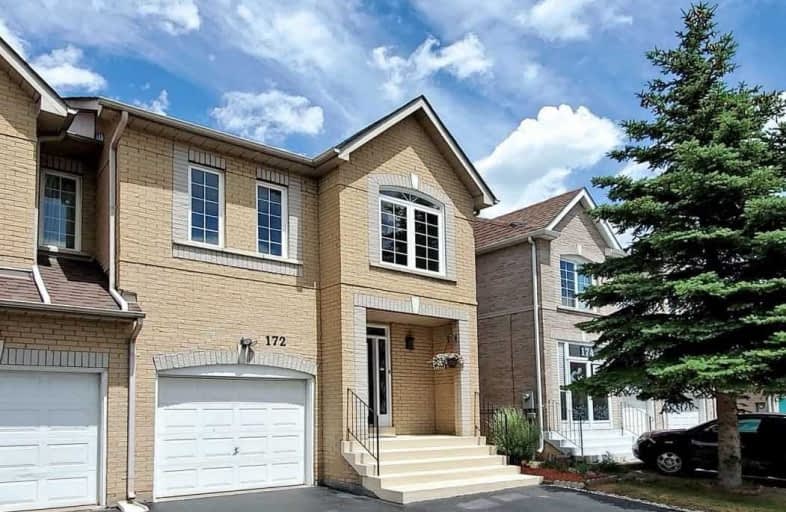Sold on Jul 06, 2020
Note: Property is not currently for sale or for rent.

-
Type: Att/Row/Twnhouse
-
Style: 2-Storey
-
Lot Size: 24.62 x 115 Feet
-
Age: No Data
-
Taxes: $3,882 per year
-
Days on Site: 9 Days
-
Added: Jun 27, 2020 (1 week on market)
-
Updated:
-
Last Checked: 3 months ago
-
MLS®#: N4809369
-
Listed By: Century 21 leading edge realty inc., brokerage
This Mpac-Verified 1,877Sf 4-Bedroom End-Unit Townhouse Is The One You've Been Waiting For! Lives Just Like A Semi, W/Fin. Bsmt + 5th & 6th Bdrms & Rec Room, The Perfect Home For Your Growing Family. Landscaped Wider Frontage & Deep Backyard W/Walk-Out Patio, Entertain All Summer Long! Prime Location Steps To Yrt Bus, Parks, Top Ranking Markville S.S., Centennial C.C., G.O., Loblaws, Lcbo, Markville Mall, Mins To Milne Dam & 407. Your Chance To Enjoy It All!
Extras
Updated Kitchen ('16) S.S Fridge,Double-Oven Range,Range Hood;Quartz Counters;W&D; Bsmt Kit Fridge,Stovetop&Hood;Upgraded Elfs;Pot Lights;Existing W/Coverings,Furnace('19),Roof('15),Br Windows('20),Shed,Approx 2,500+ Sf Of Living Area
Property Details
Facts for 172 Sunway Square, Markham
Status
Days on Market: 9
Last Status: Sold
Sold Date: Jul 06, 2020
Closed Date: Oct 07, 2020
Expiry Date: Aug 31, 2020
Sold Price: $950,800
Unavailable Date: Jul 06, 2020
Input Date: Jun 27, 2020
Prior LSC: Listing with no contract changes
Property
Status: Sale
Property Type: Att/Row/Twnhouse
Style: 2-Storey
Area: Markham
Community: Raymerville
Availability Date: 90 Days
Inside
Bedrooms: 4
Bedrooms Plus: 2
Bathrooms: 4
Kitchens: 1
Kitchens Plus: 1
Rooms: 10
Den/Family Room: Yes
Air Conditioning: Central Air
Fireplace: No
Laundry Level: Lower
Washrooms: 4
Building
Basement: Finished
Heat Type: Forced Air
Heat Source: Gas
Exterior: Brick
Water Supply: Municipal
Special Designation: Unknown
Other Structures: Garden Shed
Parking
Driveway: Private
Garage Spaces: 1
Garage Type: Built-In
Covered Parking Spaces: 2
Total Parking Spaces: 3
Fees
Tax Year: 2020
Tax Legal Description: Plan 65M3189 Pt Blk 1 Rs65R19891 Part 6
Taxes: $3,882
Highlights
Feature: Fenced Yard
Feature: Park
Feature: Public Transit
Feature: Rec Centre
Feature: Wooded/Treed
Land
Cross Street: Mccowan Rd & Raymerv
Municipality District: Markham
Fronting On: North
Pool: None
Sewer: Sewers
Lot Depth: 115 Feet
Lot Frontage: 24.62 Feet
Additional Media
- Virtual Tour: http://www.winsold.com/tour/24738
Rooms
Room details for 172 Sunway Square, Markham
| Type | Dimensions | Description |
|---|---|---|
| Dining Main | 5.67 x 3.32 | Combined W/Den, Laminate, Open Concept |
| Den Main | 3.56 x 3.05 | Combined W/Dining, Laminate, Open Concept |
| Family Main | 5.18 x 2.81 | O/Looks Backyard, Laminate, Open Concept |
| Kitchen Main | 3.39 x 2.73 | Combined W/Br, Ceramic Floor, Quartz Counter |
| Breakfast Main | 2.73 x 2.51 | Combined W/Kitchen, Ceramic Floor, W/O To Deck |
| Master 2nd | 7.82 x 2.93 | 5 Pc Ensuite, Large Window, O/Looks Backyard |
| 2nd Br 2nd | 3.99 x 2.88 | Laminate, Large Closet, O/Looks Frontyard |
| 3rd Br 2nd | 4.27 x 2.62 | Laminate, Large Closet, O/Looks Backyard |
| 4th Br 2nd | 3.56 x 2.70 | Laminate, Large Closet, O/Looks Frontyard |
| 5th Br Bsmt | 2.77 x 4.06 | Laminate, Large Closet, Window |
| Br Bsmt | 2.70 x 4.05 | Laminate, Large Closet |
| Rec Bsmt | 5.23 x 3.83 | Laminate, Window |
| XXXXXXXX | XXX XX, XXXX |
XXXX XXX XXXX |
$XXX,XXX |
| XXX XX, XXXX |
XXXXXX XXX XXXX |
$XXX,XXX |
| XXXXXXXX XXXX | XXX XX, XXXX | $950,800 XXX XXXX |
| XXXXXXXX XXXXXX | XXX XX, XXXX | $838,000 XXX XXXX |

Roy H Crosby Public School
Elementary: PublicRamer Wood Public School
Elementary: PublicSt Patrick Catholic Elementary School
Elementary: CatholicSt Edward Catholic Elementary School
Elementary: CatholicFred Varley Public School
Elementary: PublicCentral Park Public School
Elementary: PublicFather Michael McGivney Catholic Academy High School
Secondary: CatholicMarkville Secondary School
Secondary: PublicSt Brother André Catholic High School
Secondary: CatholicBill Crothers Secondary School
Secondary: PublicBur Oak Secondary School
Secondary: PublicPierre Elliott Trudeau High School
Secondary: Public

