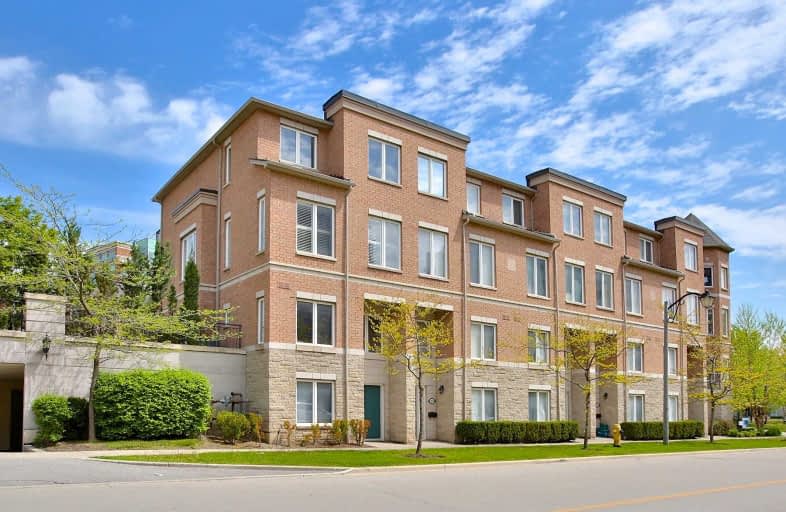Sold on Jul 01, 2019
Note: Property is not currently for sale or for rent.

-
Type: Condo Townhouse
-
Style: 3-Storey
-
Size: 2000 sqft
-
Pets: Restrict
-
Age: No Data
-
Taxes: $4,267 per year
-
Maintenance Fees: 340.72 /mo
-
Days on Site: 5 Days
-
Added: Sep 07, 2019 (5 days on market)
-
Updated:
-
Last Checked: 2 months ago
-
MLS®#: N4498882
-
Listed By: Right at home realty inc., brokerage
Rarely Offered 2236 Sf Corner Townhouse With 4 Bedrooms And Attached Double Car Garage. Sun-Filled Unit Feels Like A Semi, Offering Private, Bright And Spacious Living Areas. Meticulously Maintained, Original Owners And Pride Of Ownership Shows. Upgraded Hardwood, 9Ft Ceilings, Pot Lights In Main Living Area. Two Walk Out Balcony's. Family Room Was Converted Into 4th Bedroom From The Builder. Amazing Location, Steps To Park And Amenities.
Extras
Stove, Fridge, Dishwasher, Washer/Dryer. Custom Shutters, All Elf And Window Coverings. Low Maintenance Fees Covers Water, Exterior Maint. And Use Of Condo Amenities (Gym, Party Room, Security, Visitor Parking).
Property Details
Facts for 18 Galleria Parkway, Markham
Status
Days on Market: 5
Last Status: Sold
Sold Date: Jul 01, 2019
Closed Date: Aug 07, 2019
Expiry Date: Oct 31, 2019
Sold Price: $865,000
Unavailable Date: Jul 01, 2019
Input Date: Jun 26, 2019
Property
Status: Sale
Property Type: Condo Townhouse
Style: 3-Storey
Size (sq ft): 2000
Area: Markham
Community: Commerce Valley
Inside
Bedrooms: 4
Bathrooms: 3
Kitchens: 1
Rooms: 8
Den/Family Room: No
Patio Terrace: Open
Unit Exposure: North
Air Conditioning: Central Air
Fireplace: No
Central Vacuum: Y
Ensuite Laundry: Yes
Washrooms: 3
Building
Stories: 1
Basement: Fin W/O
Heat Type: Forced Air
Heat Source: Gas
Exterior: Brick
Special Designation: Unknown
Parking
Parking Included: Yes
Garage Type: Attached
Parking Designation: Owned
Parking Features: Surface
Covered Parking Spaces: 1
Total Parking Spaces: 3
Garage: 2
Locker
Locker: Ensuite
Fees
Tax Year: 2018
Taxes Included: Yes
Building Insurance Included: Yes
Cable Included: No
Central A/C Included: Yes
Common Elements Included: Yes
Heating Included: No
Hydro Included: No
Water Included: Yes
Taxes: $4,267
Land
Cross Street: Hwy 7 And Leslie
Municipality District: Markham
Condo
Condo Registry Office: YRSC
Condo Corp#: 1031
Property Management: Pro-House Property Mannagement
Additional Media
- Virtual Tour: https://www.amyliphotography.com/18-galleria-gallery
Rooms
Room details for 18 Galleria Parkway, Markham
| Type | Dimensions | Description |
|---|---|---|
| Living 2nd | 5.25 x 7.77 | California Shutters, Hardwood Floor, Pot Lights |
| Dining 2nd | 5.25 x 7.77 | Combined W/Living, Hardwood Floor, Pot Lights |
| Kitchen 2nd | 2.95 x 3.00 | Granite Counter, Picture Window, Breakfast Area |
| Breakfast 2nd | 3.84 x 2.29 | W/O To Deck, Tile Floor |
| Master 3rd | 4.57 x 3.08 | Ensuite Bath, W/O To Balcony, Broadloom |
| 2nd Br 3rd | 2.65 x 3.57 | Broadloom, Closet |
| 3rd Br 3rd | 2.50 x 3.05 | Broadloom, Closet |
| 4th Br Ground | 2.75 x 3.96 | Broadloom, Closet |
| Bathroom Ground | - | |
| Den Lower | 2.87 x 2.07 | Window, Broadloom |
| XXXXXXXX | XXX XX, XXXX |
XXXX XXX XXXX |
$XXX,XXX |
| XXX XX, XXXX |
XXXXXX XXX XXXX |
$XXX,XXX | |
| XXXXXXXX | XXX XX, XXXX |
XXXXXXX XXX XXXX |
|
| XXX XX, XXXX |
XXXXXX XXX XXXX |
$XXX,XXX |
| XXXXXXXX XXXX | XXX XX, XXXX | $865,000 XXX XXXX |
| XXXXXXXX XXXXXX | XXX XX, XXXX | $799,900 XXX XXXX |
| XXXXXXXX XXXXXXX | XXX XX, XXXX | XXX XXXX |
| XXXXXXXX XXXXXX | XXX XX, XXXX | $969,000 XXX XXXX |

Stornoway Crescent Public School
Elementary: PublicSt Rene Goupil-St Luke Catholic Elementary School
Elementary: CatholicWillowbrook Public School
Elementary: PublicChrist the King Catholic Elementary School
Elementary: CatholicAdrienne Clarkson Public School
Elementary: PublicDoncrest Public School
Elementary: PublicSt. Joseph Morrow Park Catholic Secondary School
Secondary: CatholicThornlea Secondary School
Secondary: PublicBrebeuf College School
Secondary: CatholicThornhill Secondary School
Secondary: PublicSt Robert Catholic High School
Secondary: CatholicBayview Secondary School
Secondary: Public

