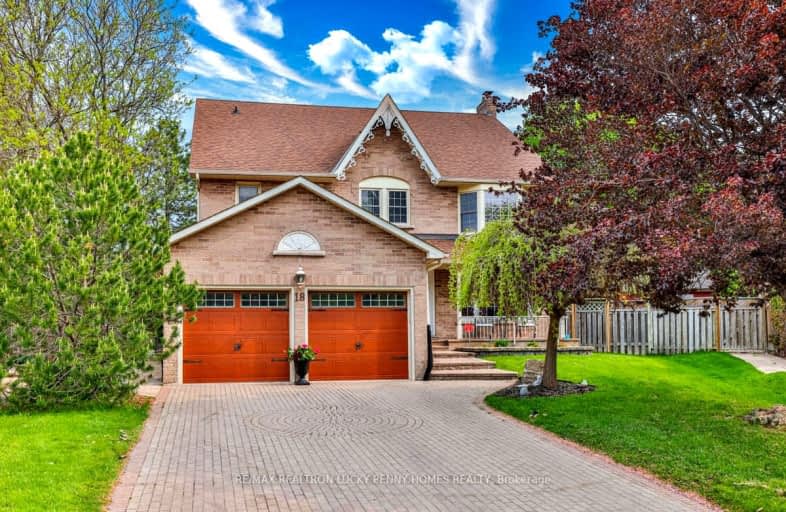Sold on Jun 03, 2023
Note: Property is not currently for sale or for rent.

-
Type: Detached
-
Style: 3-Storey
-
Lot Size: 37.86 x 146.55 Feet
-
Age: No Data
-
Taxes: $9,276 per year
-
Days on Site: 31 Days
-
Added: May 05, 2023 (1 month on market)
-
Updated:
-
Last Checked: 2 months ago
-
MLS®#: N5938084
-
Listed By: Re/max realtron lucky penny homes realty, brokerage
Rarely Offered Beautiful 3856 Sqft(Above Ground)Detached Home Built In Unionville Community On An Extremely Quiet Street.Huge Pie Shape Lot Wtreed Private Backyard W/Sunroom&Inground Swimming Pool W/Interlocking Offers You A Muskoka Lifestyle.Exquisite Living Rm Overlooking The Front Yard&Formal Dining Rm Features Large Window.Oversized Family Rm W/Fireplace And A Walk Out To The Sunroom&Backyard Oasis.Gourmet Kitchen W/Central Island And Open To Breakfast Area W/Large Picture Bay Windows Overlooking Backyard, Sunroom Addition With Walkout To The Swimming Pool And Beautifully Landscaped Gardens With Ample Privacy.Scarlett O'hara Staircase Leading To A Generous Second Floor And Third Floor.Total 4 Bedroom Plus An Office(Can Be Used As 5th Bedroom On The 2nd Floor), Including A Luxurious Suite With 6Pc Ensuite, Fireplace And Walk-In Closet.Bonus Third Flr Overlooks The Library Boast One Bedroom With 4Pc Ensuite And Spacious Rec Room Could Be The Family Lounge Or Home Office.
Extras
Finished Basement With Gas Fireplace Open To Rec Room, Additional Br And 4Pc Bath, Steps To Top Schools,Unionville Main Street And Toogood Pond.
Property Details
Facts for 18 Harper's Croft N/A, Markham
Status
Days on Market: 31
Last Status: Sold
Sold Date: Jun 03, 2023
Closed Date: Sep 06, 2023
Expiry Date: Aug 03, 2023
Sold Price: $2,498,000
Unavailable Date: Jun 05, 2023
Input Date: May 03, 2023
Property
Status: Sale
Property Type: Detached
Style: 3-Storey
Area: Markham
Community: Unionville
Availability Date: Tba
Inside
Bedrooms: 4
Bedrooms Plus: 1
Bathrooms: 6
Kitchens: 1
Rooms: 12
Den/Family Room: Yes
Air Conditioning: Central Air
Fireplace: Yes
Laundry Level: Main
Washrooms: 6
Building
Basement: Finished
Heat Type: Forced Air
Heat Source: Gas
Exterior: Brick
Water Supply: Municipal
Special Designation: Unknown
Parking
Driveway: Pvt Double
Garage Spaces: 2
Garage Type: Attached
Covered Parking Spaces: 4
Total Parking Spaces: 6
Fees
Tax Year: 2022
Tax Legal Description: Pcl 57-1, Sec 65M2171
Taxes: $9,276
Highlights
Feature: Hospital
Feature: Lake/Pond
Feature: Library
Feature: Public Transit
Feature: Rec Centre
Feature: School
Land
Cross Street: 16/Library Lane
Municipality District: Markham
Fronting On: North
Parcel Number: 29760170
Pool: Inground
Sewer: Sewers
Lot Depth: 146.55 Feet
Lot Frontage: 37.86 Feet
Lot Irregularities: Pie Shaped Lot Rear:1
Additional Media
- Virtual Tour: https://18harperscroft.relahq.com/?mls
Rooms
Room details for 18 Harper's Croft N/A, Markham
| Type | Dimensions | Description |
|---|---|---|
| Living Main | 3.58 x 5.75 | Hardwood Floor, Formal Rm, Crown Moulding |
| Dining Main | 3.62 x 4.18 | Hardwood Floor, Formal Rm, Crown Moulding |
| Family Main | 3.64 x 5.83 | Hardwood Floor, Sunken Room, W/O To Sunroom |
| Kitchen Main | 3.61 x 4.28 | Tile Floor, Pot Lights, Granite Counter |
| Breakfast Main | 3.25 x 3.72 | Tile Floor, Bay Window, O/Looks Pool |
| Sunroom Main | 2.84 x 5.93 | Tile Floor, 3 Pc Ensuite, W/O To Pool |
| Prim Bdrm 2nd | 3.50 x 7.63 | Hardwood Floor, Gas Fireplace, 6 Pc Ensuite |
| 2nd Br 2nd | 3.49 x 3.67 | Broadloom, Double Closet, O/Looks Backyard |
| 3rd Br 2nd | 3.67 x 4.59 | Broadloom, Double Closet, South View |
| Library 2nd | 3.25 x 3.50 | Bay Window, French Doors, Skylight |
| 4th Br 3rd | 3.64 x 4.19 | Broadloom, 4 Pc Ensuite, Double Closet |
| Rec Bsmt | 4.21 x 6.58 | Fireplace, Laminate, 4 Pc Bath |
| XXXXXXXX | XXX XX, XXXX |
XXXX XXX XXXX |
$X,XXX,XXX |
| XXX XX, XXXX |
XXXXXX XXX XXXX |
$X,XXX,XXX |
| XXXXXXXX XXXX | XXX XX, XXXX | $2,498,000 XXX XXXX |
| XXXXXXXX XXXXXX | XXX XX, XXXX | $2,688,000 XXX XXXX |
Car-Dependent
- Almost all errands require a car.

École élémentaire publique L'Héritage
Elementary: PublicChar-Lan Intermediate School
Elementary: PublicSt Peter's School
Elementary: CatholicHoly Trinity Catholic Elementary School
Elementary: CatholicÉcole élémentaire catholique de l'Ange-Gardien
Elementary: CatholicWilliamstown Public School
Elementary: PublicÉcole secondaire publique L'Héritage
Secondary: PublicCharlottenburgh and Lancaster District High School
Secondary: PublicSt Lawrence Secondary School
Secondary: PublicÉcole secondaire catholique La Citadelle
Secondary: CatholicHoly Trinity Catholic Secondary School
Secondary: CatholicCornwall Collegiate and Vocational School
Secondary: Public

