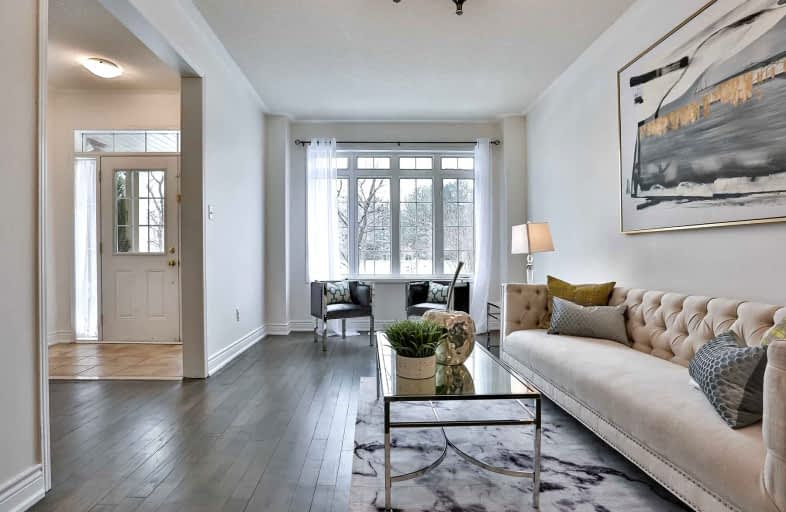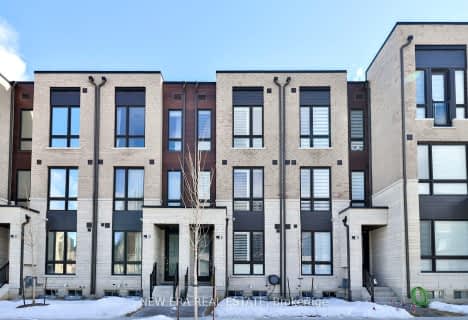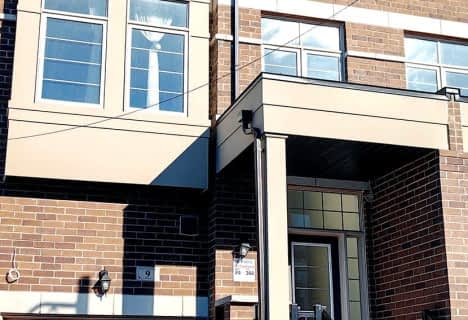
William Armstrong Public School
Elementary: Public
0.75 km
St Kateri Tekakwitha Catholic Elementary School
Elementary: Catholic
1.85 km
Reesor Park Public School
Elementary: Public
1.29 km
Cornell Village Public School
Elementary: Public
1.56 km
Legacy Public School
Elementary: Public
1.39 km
Black Walnut Public School
Elementary: Public
2.11 km
Bill Hogarth Secondary School
Secondary: Public
1.77 km
Father Michael McGivney Catholic Academy High School
Secondary: Catholic
4.71 km
Middlefield Collegiate Institute
Secondary: Public
4.30 km
St Brother André Catholic High School
Secondary: Catholic
2.70 km
Markham District High School
Secondary: Public
1.41 km
Bur Oak Secondary School
Secondary: Public
4.24 km













