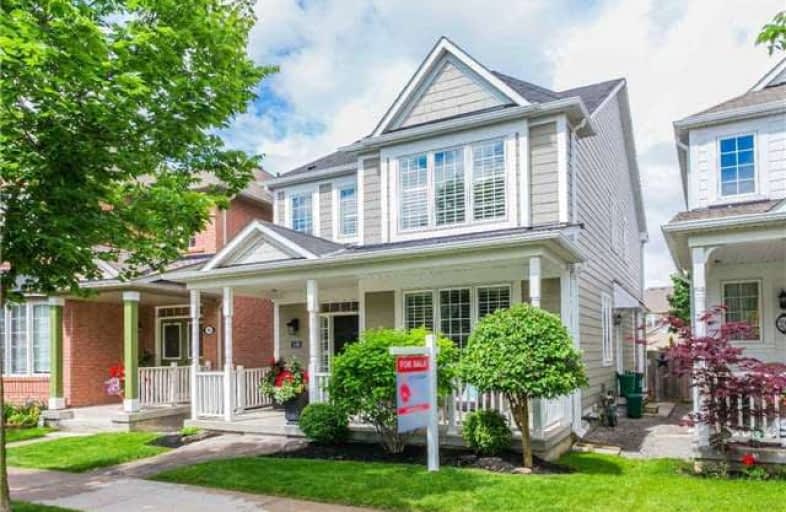Sold on Nov 24, 2017
Note: Property is not currently for sale or for rent.

-
Type: Detached
-
Style: 2-Storey
-
Size: 2000 sqft
-
Lot Size: 29.59 x 105.35 Feet
-
Age: 6-15 years
-
Taxes: $4,505 per year
-
Days on Site: 67 Days
-
Added: Sep 07, 2019 (2 months on market)
-
Updated:
-
Last Checked: 2 months ago
-
MLS®#: N3930496
-
Listed By: Royal heritage realty ltd., brokerage
18 Peony - Stunning!! 4 Bedroom Home In Desirable Cornell! Oversized Front Porch On Quiet Street. Durable Lifetime Cement Board Exterior! Prof. Landscaped Front And Backyards, Hardwood Throughout Main Floor And Staircase, 9" Ceilings, Pot Lights, Cali Shutters, Kitchen Boasts Granite Counters, Centre Island W Breakfast Bar. Walkout To Incredible Backyard Oasis With Trex Decking And Interlock. Double Car Garage, Spacious Room Sizes. Immaculate/Well Maintained!
Extras
Shows Like A Model Home! Washer, Dryer, Ss Fridge, Ss Stove, Ss Microwave Range, Ss Dishwasher, All Electric Light Fixtures, All Window Covs, Gdo And Remotes, Gas Forced Air Furnace, Central Air Cond. Exclude Fridge & Freezer In Bsmnt
Property Details
Facts for 18 Peony Street, Markham
Status
Days on Market: 67
Last Status: Sold
Sold Date: Nov 24, 2017
Closed Date: Dec 20, 2017
Expiry Date: Nov 30, 2017
Sold Price: $920,000
Unavailable Date: Nov 24, 2017
Input Date: Sep 18, 2017
Property
Status: Sale
Property Type: Detached
Style: 2-Storey
Size (sq ft): 2000
Age: 6-15
Area: Markham
Community: Cornell
Availability Date: Tba
Inside
Bedrooms: 4
Bathrooms: 3
Kitchens: 1
Rooms: 9
Den/Family Room: Yes
Air Conditioning: Central Air
Fireplace: Yes
Washrooms: 3
Utilities
Electricity: Yes
Gas: Yes
Cable: Yes
Telephone: Yes
Building
Basement: Full
Heat Type: Forced Air
Heat Source: Gas
Exterior: Other
Elevator: N
UFFI: No
Water Supply: Municipal
Special Designation: Unknown
Retirement: N
Parking
Driveway: Lane
Garage Spaces: 2
Garage Type: Detached
Covered Parking Spaces: 2
Total Parking Spaces: 4
Fees
Tax Year: 2017
Tax Legal Description: Plan 65 M 3767 Lot 7
Taxes: $4,505
Highlights
Feature: Fenced Yard
Feature: Hospital
Feature: Park
Feature: Public Transit
Feature: Rec Centre
Feature: School
Land
Cross Street: 16th Avenue / Bur Oa
Municipality District: Markham
Fronting On: West
Parcel Number: 030642443
Pool: None
Sewer: Sewers
Lot Depth: 105.35 Feet
Lot Frontage: 29.59 Feet
Zoning: Residential
Waterfront: None
Additional Media
- Virtual Tour: http://www.dreamhomestudio.ca/18-peony-street/
Rooms
Room details for 18 Peony Street, Markham
| Type | Dimensions | Description |
|---|---|---|
| Kitchen Main | 3.30 x 6.76 | Hardwood Floor, Granite Counter, Breakfast Bar |
| Family Main | 3.51 x 5.58 | Hardwood Floor, Pot Lights, Fireplace |
| Dining Main | 3.90 x 5.70 | Hardwood Floor, Combined W/Living, California Shutters |
| Living Main | 3.90 x 5.70 | Hardwood Floor, Combined W/Dining, California Shutters |
| Master 2nd | 3.47 x 5.03 | 4 Pc Ensuite, W/I Closet, California Shutters |
| 2nd Br 2nd | 3.64 x 3.05 | Double Closet, Wainscoting, California Shutters |
| 3rd Br 2nd | 3.61 x 3.02 | Double Closet, California Shutters |
| 4th Br 2nd | 3.50 x 3.61 | Double Closet, California Shutters |
| XXXXXXXX | XXX XX, XXXX |
XXXX XXX XXXX |
$XXX,XXX |
| XXX XX, XXXX |
XXXXXX XXX XXXX |
$XXX,XXX | |
| XXXXXXXX | XXX XX, XXXX |
XXXXXXX XXX XXXX |
|
| XXX XX, XXXX |
XXXXXX XXX XXXX |
$X,XXX,XXX | |
| XXXXXXXX | XXX XX, XXXX |
XXXXXXX XXX XXXX |
|
| XXX XX, XXXX |
XXXXXX XXX XXXX |
$X,XXX,XXX | |
| XXXXXXXX | XXX XX, XXXX |
XXXXXXX XXX XXXX |
|
| XXX XX, XXXX |
XXXXXX XXX XXXX |
$X,XXX,XXX |
| XXXXXXXX XXXX | XXX XX, XXXX | $920,000 XXX XXXX |
| XXXXXXXX XXXXXX | XXX XX, XXXX | $899,000 XXX XXXX |
| XXXXXXXX XXXXXXX | XXX XX, XXXX | XXX XXXX |
| XXXXXXXX XXXXXX | XXX XX, XXXX | $1,128,000 XXX XXXX |
| XXXXXXXX XXXXXXX | XXX XX, XXXX | XXX XXXX |
| XXXXXXXX XXXXXX | XXX XX, XXXX | $1,180,000 XXX XXXX |
| XXXXXXXX XXXXXXX | XXX XX, XXXX | XXX XXXX |
| XXXXXXXX XXXXXX | XXX XX, XXXX | $1,198,000 XXX XXXX |

St Kateri Tekakwitha Catholic Elementary School
Elementary: CatholicReesor Park Public School
Elementary: PublicLittle Rouge Public School
Elementary: PublicGreensborough Public School
Elementary: PublicCornell Village Public School
Elementary: PublicBlack Walnut Public School
Elementary: PublicBill Hogarth Secondary School
Secondary: PublicMarkville Secondary School
Secondary: PublicMiddlefield Collegiate Institute
Secondary: PublicSt Brother André Catholic High School
Secondary: CatholicMarkham District High School
Secondary: PublicBur Oak Secondary School
Secondary: Public- 4 bath
- 4 bed
- 2000 sqft
125 Goldenwood Crescent, Markham, Ontario • L6E 1L9 • Greensborough
- 2 bath
- 4 bed
1 Station Street, Markham, Ontario • L3P 1Z5 • Old Markham Village
- 4 bath
- 4 bed
37 Fimco Crescent, Markham, Ontario • L6E 0R3 • Greensborough





