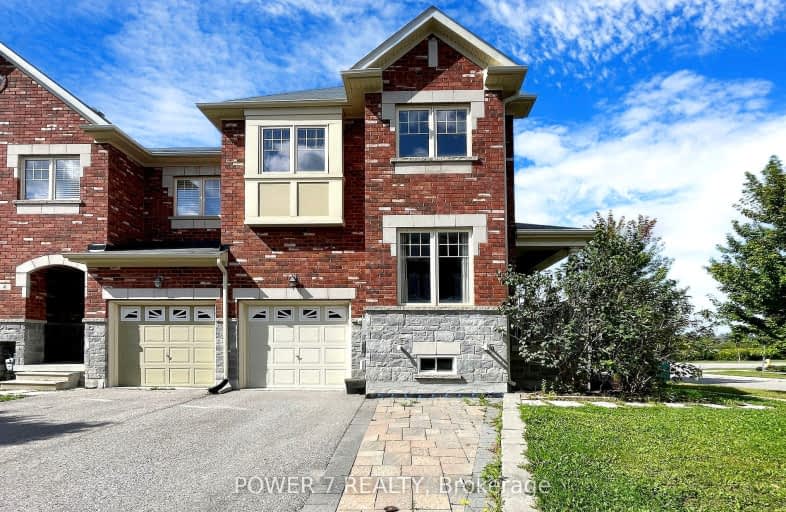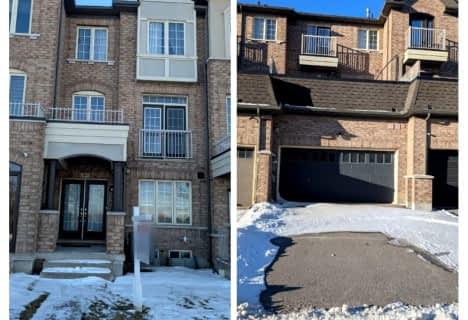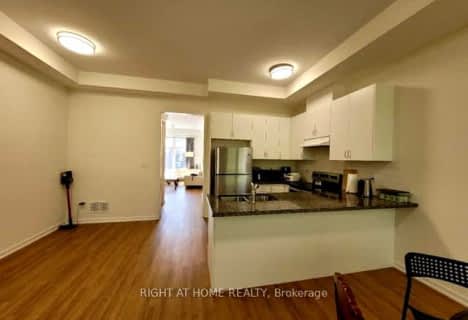Car-Dependent
- Most errands require a car.
40
/100
Some Transit
- Most errands require a car.
48
/100
Bikeable
- Some errands can be accomplished on bike.
64
/100

Fred Varley Public School
Elementary: Public
1.27 km
All Saints Catholic Elementary School
Elementary: Catholic
1.17 km
San Lorenzo Ruiz Catholic Elementary School
Elementary: Catholic
1.04 km
John McCrae Public School
Elementary: Public
0.57 km
Castlemore Elementary Public School
Elementary: Public
0.82 km
Stonebridge Public School
Elementary: Public
1.14 km
Markville Secondary School
Secondary: Public
2.65 km
St Brother André Catholic High School
Secondary: Catholic
2.96 km
Bill Crothers Secondary School
Secondary: Public
4.91 km
Markham District High School
Secondary: Public
4.17 km
Bur Oak Secondary School
Secondary: Public
1.32 km
Pierre Elliott Trudeau High School
Secondary: Public
1.95 km
-
Centennial Park
330 Bullock Dr, Ontario 3.22km -
Toogood Pond
Carlton Rd (near Main St.), Unionville ON L3R 4J8 3.72km -
Reesor Park
ON 4.32km
-
CIBC
9690 Hwy 48 N (at Bur Oak Ave.), Markham ON L6E 0H8 2.2km -
CIBC
8675 McCowan Rd (Bullock Dr), Markham ON L3P 4H1 3.29km -
BMO Bank of Montreal
5760 Hwy 7, Markham ON L3P 1B4 3.95km









