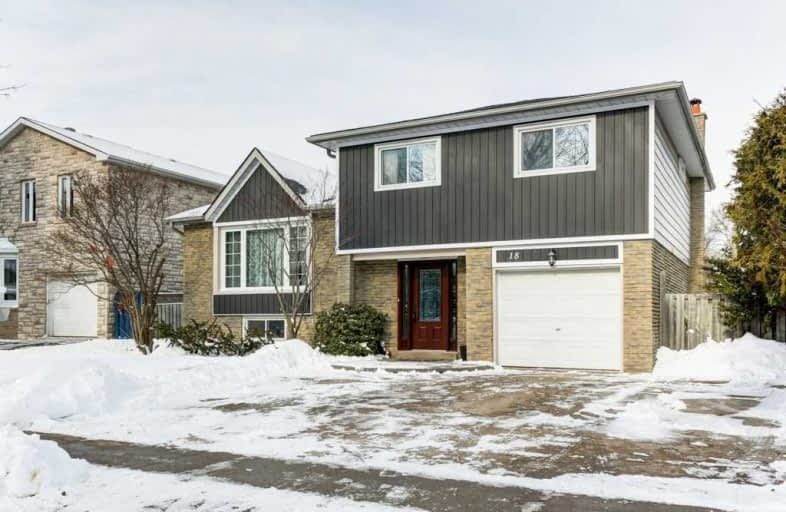Sold on Feb 01, 2020
Note: Property is not currently for sale or for rent.

-
Type: Detached
-
Style: Sidesplit 4
-
Lot Size: 60.01 x 110 Feet
-
Age: No Data
-
Taxes: $4,618 per year
-
Days on Site: 9 Days
-
Added: Jan 23, 2020 (1 week on market)
-
Updated:
-
Last Checked: 3 months ago
-
MLS®#: N4674968
-
Listed By: Century 21 leading edge realty inc., brokerage
Markham Village. Wonderful Family Home, Mins To One Of The Best Schools. Reesor Park Public School, Reesor Park With Tennis Courts And Buses To Toronto. Walk To Main St Markham With Go Station, Shops And Restaurants. Note 60 Ft Frontage, Very Desirable Neighbourhood. Family Room With Wood Burning Fireplace And Walk Out To Back Garden. All Bedrooms With Hardwood. Hospital, Rec Centre And Library Close By. Mins To 407 To Toronto. Can Park 3 Cars Side By Side.
Extras
Fridge, Gas Stove, B/I Dishwasher, Washer, Dryer. Granite Counter Top (Kit.), Gas Bbq Hook-Up. New Board & Baton. All Elf's. Partial Fin Basement. Hwt Rental. Wood Burning Fireplace. New Front Door, New Attic Insulation, New Baseboards.
Property Details
Facts for 18 Sir Lancelot Drive, Markham
Status
Days on Market: 9
Last Status: Sold
Sold Date: Feb 01, 2020
Closed Date: Mar 26, 2020
Expiry Date: May 08, 2020
Sold Price: $885,000
Unavailable Date: Feb 01, 2020
Input Date: Jan 23, 2020
Prior LSC: Listing with no contract changes
Property
Status: Sale
Property Type: Detached
Style: Sidesplit 4
Area: Markham
Community: Markham Village
Availability Date: Tba
Inside
Bedrooms: 4
Bathrooms: 2
Kitchens: 1
Rooms: 8
Den/Family Room: Yes
Air Conditioning: Central Air
Fireplace: Yes
Washrooms: 2
Building
Basement: Part Fin
Basement 2: Sep Entrance
Heat Type: Forced Air
Heat Source: Gas
Exterior: Board/Batten
Exterior: Brick
Water Supply: Municipal
Special Designation: Unknown
Parking
Driveway: Private
Garage Spaces: 1
Garage Type: Built-In
Covered Parking Spaces: 4
Total Parking Spaces: 5
Fees
Tax Year: 2019
Tax Legal Description: Pcl 285-1, Sec M1448 ; Lt 285, Pl M1448 ; Markham
Taxes: $4,618
Land
Cross Street: Markham Rd / Hwy 7
Municipality District: Markham
Fronting On: North
Pool: None
Sewer: Sewers
Lot Depth: 110 Feet
Lot Frontage: 60.01 Feet
Additional Media
- Virtual Tour: https://www.edwinhamphotography.com/p217140204/slideshow
Rooms
Room details for 18 Sir Lancelot Drive, Markham
| Type | Dimensions | Description |
|---|---|---|
| Living Main | 3.56 x 5.18 | Picture Window, Hardwood Floor |
| Dining Main | 2.92 x 3.35 | Combined W/Living, Hardwood Floor |
| Kitchen Main | 2.49 x 5.18 | Eat-In Kitchen, Ceramic Floor |
| Master Upper | 3.76 x 3.81 | Hardwood Floor |
| 2nd Br Upper | 2.59 x 3.10 | Hardwood Floor |
| 3rd Br Upper | 2.72 x 3.45 | Hardwood Floor |
| 4th Br Upper | 2.76 x 3.63 | Hardwood Floor |
| Family Lower | 3.33 x 6.35 | W/O To Yard, Laminate |
| Rec Bsmt | 5.03 x 5.05 | Above Grade Window, Laminate |
| XXXXXXXX | XXX XX, XXXX |
XXXX XXX XXXX |
$XXX,XXX |
| XXX XX, XXXX |
XXXXXX XXX XXXX |
$XXX,XXX | |
| XXXXXXXX | XXX XX, XXXX |
XXXX XXX XXXX |
$XXX,XXX |
| XXX XX, XXXX |
XXXXXX XXX XXXX |
$XXX,XXX | |
| XXXXXXXX | XXX XX, XXXX |
XXXXXXX XXX XXXX |
|
| XXX XX, XXXX |
XXXXXX XXX XXXX |
$XXX,XXX | |
| XXXXXXXX | XXX XX, XXXX |
XXXXXXX XXX XXXX |
|
| XXX XX, XXXX |
XXXXXX XXX XXXX |
$XXX,XXX |
| XXXXXXXX XXXX | XXX XX, XXXX | $885,000 XXX XXXX |
| XXXXXXXX XXXXXX | XXX XX, XXXX | $878,000 XXX XXXX |
| XXXXXXXX XXXX | XXX XX, XXXX | $820,000 XXX XXXX |
| XXXXXXXX XXXXXX | XXX XX, XXXX | $819,900 XXX XXXX |
| XXXXXXXX XXXXXXX | XXX XX, XXXX | XXX XXXX |
| XXXXXXXX XXXXXX | XXX XX, XXXX | $819,900 XXX XXXX |
| XXXXXXXX XXXXXXX | XXX XX, XXXX | XXX XXXX |
| XXXXXXXX XXXXXX | XXX XX, XXXX | $789,888 XXX XXXX |

William Armstrong Public School
Elementary: PublicE T Crowle Public School
Elementary: PublicSt Kateri Tekakwitha Catholic Elementary School
Elementary: CatholicSt Joseph Catholic Elementary School
Elementary: CatholicReesor Park Public School
Elementary: PublicCornell Village Public School
Elementary: PublicBill Hogarth Secondary School
Secondary: PublicMarkville Secondary School
Secondary: PublicMiddlefield Collegiate Institute
Secondary: PublicSt Brother André Catholic High School
Secondary: CatholicMarkham District High School
Secondary: PublicBur Oak Secondary School
Secondary: Public- 2 bath
- 4 bed
1 Station Street, Markham, Ontario • L3P 1Z5 • Old Markham Village
- 4 bath
- 4 bed
- 2000 sqft




