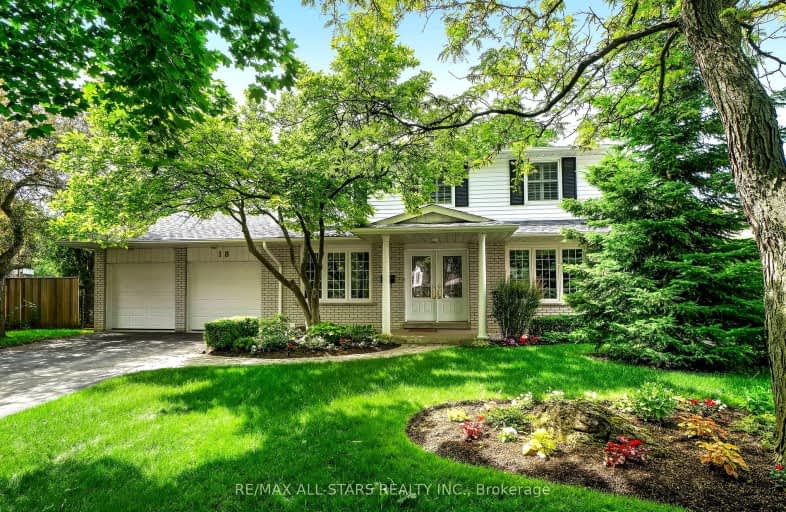Car-Dependent
- Most errands require a car.
46
/100
Some Transit
- Most errands require a car.
49
/100
Somewhat Bikeable
- Most errands require a car.
37
/100

William Armstrong Public School
Elementary: Public
0.44 km
St Kateri Tekakwitha Catholic Elementary School
Elementary: Catholic
1.86 km
Sir Richard W Scott Catholic Elementary School
Elementary: Catholic
1.67 km
Franklin Street Public School
Elementary: Public
1.09 km
St Joseph Catholic Elementary School
Elementary: Catholic
1.12 km
Reesor Park Public School
Elementary: Public
1.32 km
Bill Hogarth Secondary School
Secondary: Public
2.53 km
Father Michael McGivney Catholic Academy High School
Secondary: Catholic
3.64 km
Middlefield Collegiate Institute
Secondary: Public
3.36 km
St Brother André Catholic High School
Secondary: Catholic
2.34 km
Markham District High School
Secondary: Public
0.76 km
Bur Oak Secondary School
Secondary: Public
3.59 km
-
Reesor Park
ON 1.39km -
Monarch Park
Ontario 4.68km -
Toogood Pond
Carlton Rd (near Main St.), Unionville ON L3R 4J8 5.33km
-
RBC Royal Bank
60 Copper Creek Dr, Markham ON L6B 0P2 1.7km -
BMO Bank of Montreal
9660 Markham Rd, Markham ON L6E 0H8 3.38km -
CIBC
7021 Markham Rd (at Steeles Ave. E), Markham ON L3S 0C2 4.07km














