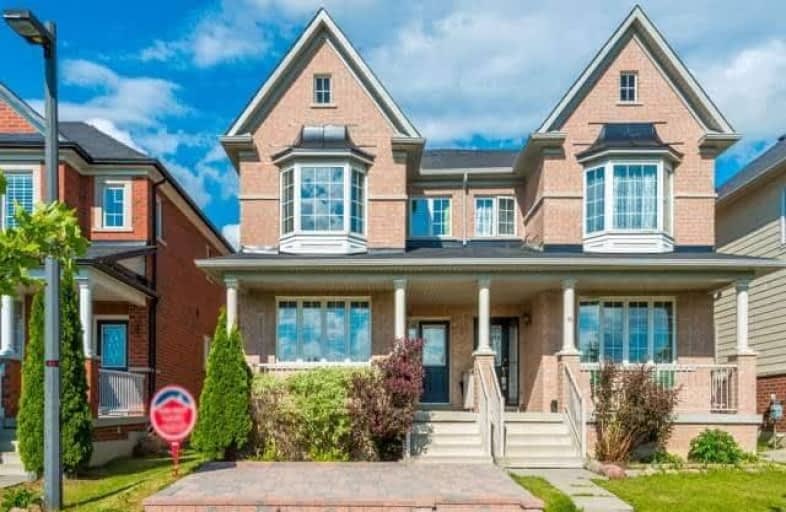Sold on Aug 02, 2018
Note: Property is not currently for sale or for rent.

-
Type: Semi-Detached
-
Style: 2-Storey
-
Size: 1500 sqft
-
Lot Size: 22 x 110 Feet
-
Age: 6-15 years
-
Taxes: $3,543 per year
-
Days on Site: 48 Days
-
Added: Sep 07, 2019 (1 month on market)
-
Updated:
-
Last Checked: 2 months ago
-
MLS®#: N4164038
-
Listed By: Century 21 leading edge realty inc., brokerage
Motivated Seller! Clean Spacious Sun-Filled Cornell Semi, 1638 Sqft, Original Owners Showcasing Pride Of Ownership, Freshly Painted Just Before Listed, Inviting Kitchen With Island, Front And Back Landscaping, Natural Gas Line In Backyard For Bbq, Basement Rough-In For Washroom, Gas Line For Kitchen Stove.
Extras
S/S Ge Stove (A Year Old) & Built-In Dishwasher, Range Hood, Washer, Dryer, All Electrical Light Fixtures And Window Coverings. Cold Cellar, 2-Car Garage. Survey Available.
Property Details
Facts for 18 The Shire Lane, Markham
Status
Days on Market: 48
Last Status: Sold
Sold Date: Aug 02, 2018
Closed Date: Sep 18, 2018
Expiry Date: Nov 13, 2018
Sold Price: $705,000
Unavailable Date: Aug 02, 2018
Input Date: Jun 15, 2018
Property
Status: Sale
Property Type: Semi-Detached
Style: 2-Storey
Size (sq ft): 1500
Age: 6-15
Area: Markham
Community: Cornell
Availability Date: Sept 15/Tbd
Inside
Bedrooms: 3
Bathrooms: 3
Kitchens: 1
Rooms: 7
Den/Family Room: No
Air Conditioning: Central Air
Fireplace: No
Washrooms: 3
Building
Basement: Full
Heat Type: Forced Air
Heat Source: Gas
Exterior: Brick
Water Supply: Municipal
Special Designation: Unknown
Parking
Driveway: Lane
Garage Spaces: 2
Garage Type: Detached
Covered Parking Spaces: 1
Total Parking Spaces: 3
Fees
Tax Year: 2018
Tax Legal Description: Part Lot 7 Plan 65M-4013 Part 16, 65R-30510
Taxes: $3,543
Highlights
Feature: Hospital
Feature: Lake/Pond
Feature: Library
Feature: Park
Feature: Public Transit
Feature: School
Land
Cross Street: Hwy 7 & Ninth Line
Municipality District: Markham
Fronting On: West
Pool: None
Sewer: Sewers
Lot Depth: 110 Feet
Lot Frontage: 22 Feet
Additional Media
- Virtual Tour: http://www.houssmax.ca/ vtournb/h7250630
Rooms
Room details for 18 The Shire Lane, Markham
| Type | Dimensions | Description |
|---|---|---|
| Living Main | 3.38 x 4.47 | Laminate |
| Dining Main | 3.35 x 4.40 | Laminate |
| Kitchen Main | 3.35 x 3.83 | Ceramic Floor, B/I Dishwasher |
| Master Upper | 3.28 x 4.62 | Laminate, 4 Pc Bath, W/I Closet |
| Br Upper | 2.43 x 3.00 | Laminate, Closet |
| Br Upper | 2.51 x 3.86 | Laminate, Closet |
| XXXXXXXX | XXX XX, XXXX |
XXXX XXX XXXX |
$XXX,XXX |
| XXX XX, XXXX |
XXXXXX XXX XXXX |
$XXX,XXX | |
| XXXXXXXX | XXX XX, XXXX |
XXXXXXX XXX XXXX |
|
| XXX XX, XXXX |
XXXXXX XXX XXXX |
$XXX,XXX |
| XXXXXXXX XXXX | XXX XX, XXXX | $705,000 XXX XXXX |
| XXXXXXXX XXXXXX | XXX XX, XXXX | $723,000 XXX XXXX |
| XXXXXXXX XXXXXXX | XXX XX, XXXX | XXX XXXX |
| XXXXXXXX XXXXXX | XXX XX, XXXX | $738,800 XXX XXXX |

William Armstrong Public School
Elementary: PublicSir Richard W Scott Catholic Elementary School
Elementary: CatholicReesor Park Public School
Elementary: PublicCornell Village Public School
Elementary: PublicLegacy Public School
Elementary: PublicDavid Suzuki Public School
Elementary: PublicBill Hogarth Secondary School
Secondary: PublicFather Michael McGivney Catholic Academy High School
Secondary: CatholicMiddlefield Collegiate Institute
Secondary: PublicSt Brother André Catholic High School
Secondary: CatholicMarkham District High School
Secondary: PublicBur Oak Secondary School
Secondary: Public

