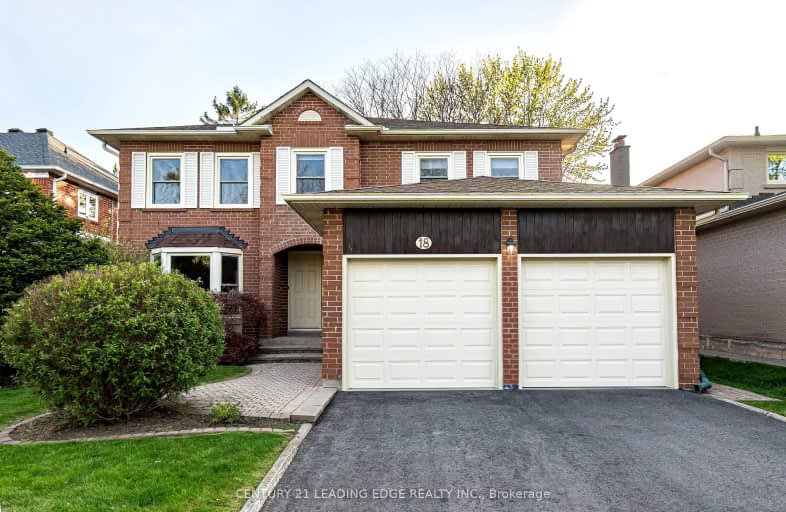Car-Dependent
- Most errands require a car.
35
/100
Some Transit
- Most errands require a car.
38
/100
Somewhat Bikeable
- Most errands require a car.
40
/100

E T Crowle Public School
Elementary: Public
0.82 km
St Kateri Tekakwitha Catholic Elementary School
Elementary: Catholic
0.29 km
Reesor Park Public School
Elementary: Public
0.86 km
Greensborough Public School
Elementary: Public
0.93 km
Cornell Village Public School
Elementary: Public
0.97 km
St Julia Billiart Catholic Elementary School
Elementary: Catholic
1.22 km
Bill Hogarth Secondary School
Secondary: Public
1.32 km
Markville Secondary School
Secondary: Public
3.83 km
Middlefield Collegiate Institute
Secondary: Public
5.36 km
St Brother André Catholic High School
Secondary: Catholic
0.97 km
Markham District High School
Secondary: Public
1.46 km
Bur Oak Secondary School
Secondary: Public
2.59 km
-
Reesor Park
ON 0.81km -
Coppard Park
350 Highglen Ave, Markham ON L3S 3M2 5.46km -
Toogood Pond
Carlton Rd (near Main St.), Unionville ON L3R 4J8 5.94km
-
RBC Royal Bank
9428 Markham Rd (at Edward Jeffreys Ave.), Markham ON L6E 0N1 2.53km -
CIBC
510 Copper Creek Dr (Donald Cousins Parkway), Markham ON L6B 0S1 3.58km -
TD Bank Financial Group
9970 Kennedy Rd, Markham ON L6C 0M4 5.8km














