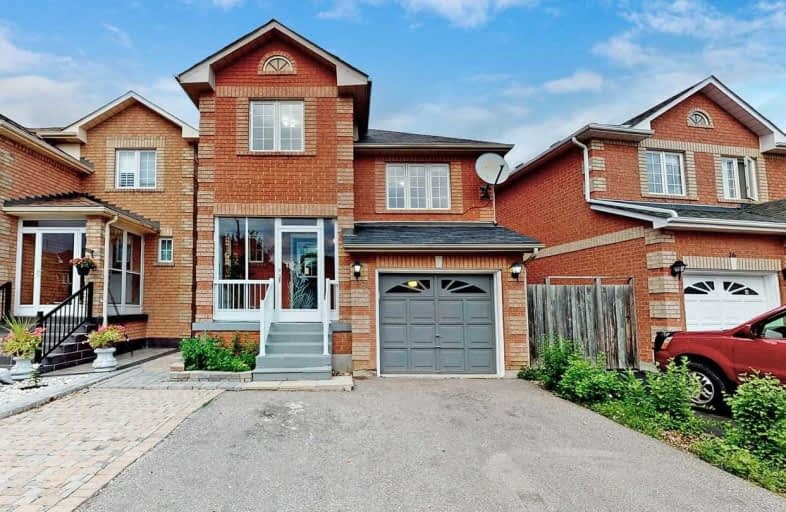
Boxwood Public School
Elementary: Public
0.80 km
Sir Richard W Scott Catholic Elementary School
Elementary: Catholic
0.55 km
Ellen Fairclough Public School
Elementary: Public
1.07 km
Markham Gateway Public School
Elementary: Public
1.51 km
Parkland Public School
Elementary: Public
2.05 km
Cedarwood Public School
Elementary: Public
1.61 km
Bill Hogarth Secondary School
Secondary: Public
4.31 km
Father Michael McGivney Catholic Academy High School
Secondary: Catholic
2.19 km
Markville Secondary School
Secondary: Public
3.60 km
Middlefield Collegiate Institute
Secondary: Public
1.64 km
St Brother André Catholic High School
Secondary: Catholic
3.97 km
Markham District High School
Secondary: Public
2.52 km






