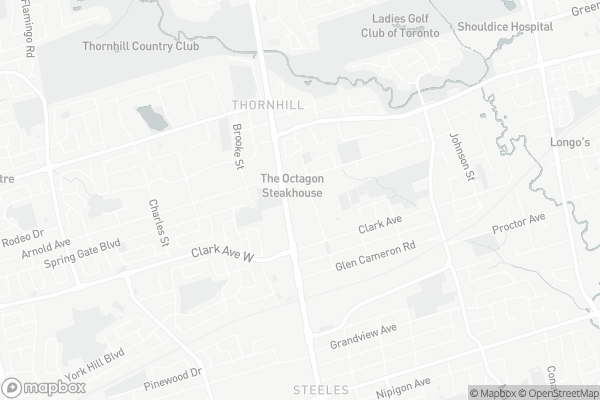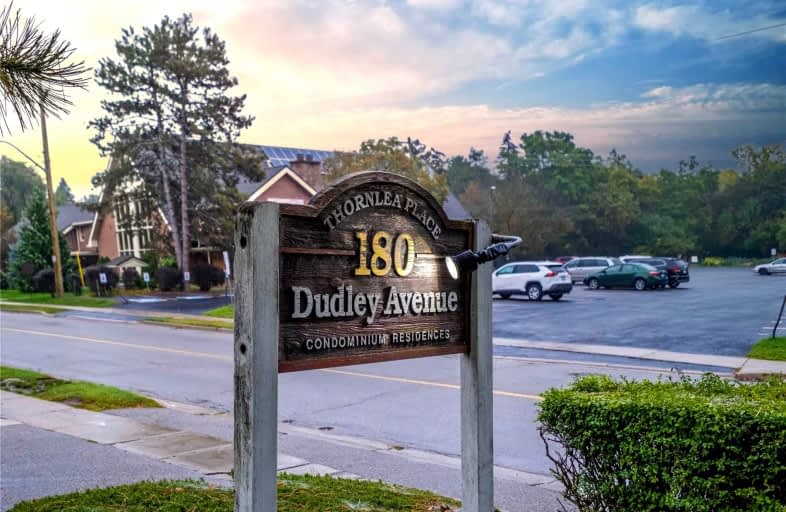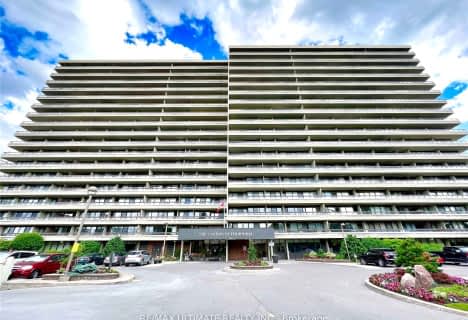Car-Dependent
- Almost all errands require a car.
Good Transit
- Some errands can be accomplished by public transportation.
Bikeable
- Some errands can be accomplished on bike.

E J Sand Public School
Elementary: PublicWoodland Public School
Elementary: PublicThornhill Public School
Elementary: PublicHenderson Avenue Public School
Elementary: PublicYorkhill Elementary School
Elementary: PublicBaythorn Public School
Elementary: PublicAvondale Secondary Alternative School
Secondary: PublicDrewry Secondary School
Secondary: PublicÉSC Monseigneur-de-Charbonnel
Secondary: CatholicNewtonbrook Secondary School
Secondary: PublicBrebeuf College School
Secondary: CatholicThornhill Secondary School
Secondary: Public-
Soju Hanjan
5 Glen Cameron Road, Unit 7, Markham, ON L3T 5W2 0.54km -
Azabu
5 Glen Cameron Road, Unit 23A, Markham, ON L3T 5W2 0.54km -
feel90
5 Glen Cameron Road, Unit 7, Markham, ON L3T 5W2 0.61km
-
Yazdi Pastry
7398 Yonge Street, Vaughan, ON L4J 0.14km -
Bubble Tea and Me
7330 Yonge Street, Suite 107, Thornhill, ON L4J 7Y7 0.43km -
Tim Hortons
7689 Yonge Street, Thornhill, ON L3T 2C3 0.55km
-
Shoppers Drug Mart
6428 Yonge Street, Toronto, ON M2M 3X7 1.56km -
Carlo's No Frills
6220 Yonge Street, North York, ON M2M 3X4 1.73km -
Main Drug Mart
390 Steeles Avenue W, Vaughan, ON L4J 6X2 1.87km
-
Nathans Kitchen
7509 Yonge St, Markham, ON L3T 2B4 0.07km -
Morean’s Mediterranean Kitchen
7509 Yonge Street, Thornhill, ON L3T 2B9 0.07km -
The Octagon Restaurant
7529 Yonge Street, Thornhill, ON L3T 2B4 0.12km
-
Shops On Yonge
7181 Yonge Street, Markham, ON L3T 0C7 0.74km -
World Shops
7299 Yonge St, Markham, ON L3T 0C5 0.8km -
Centerpoint Mall
6464 Yonge Street, Toronto, ON M2M 3X7 1.6km
-
PAT Thornhill Market
5 Glen Cameron Rd, Thornhill, ON L3T 2A9 0.54km -
Seasons Foodmart
7181 Yonge Street, Suite 336, Thornhill, ON L3T 0C7 0.78km -
Sobeys
441 Clark Avenue W, Thornhill, ON L4J 6W7 1.47km
-
LCBO
180 Promenade Cir, Thornhill, ON L4J 0E4 2.27km -
LCBO
5995 Yonge St, North York, ON M2M 3V7 2.41km -
LCBO
1565 Steeles Ave E, North York, ON M2M 2Z1 3.1km
-
Husky
7377 Yonge Street, Markham, ON L4J 7Y6 0.31km -
Go Tire
Thornhill, ON L3T 2G9 0.45km -
Certigard (Petro-Canada)
7738 Yonge Street, Thornhill, ON L4J 1W2 0.68km
-
Imagine Cinemas Promenade
1 Promenade Circle, Lower Level, Thornhill, ON L4J 4P8 2.45km -
SilverCity Richmond Hill
8725 Yonge Street, Richmond Hill, ON L4C 6Z1 3.4km -
Famous Players
8725 Yonge Street, Richmond Hill, ON L4C 6Z1 3.4km
-
Thornhill Village Library
10 Colborne St, Markham, ON L3T 1Z6 0.62km -
Markham Public Library - Thornhill Community Centre Branch
7755 Bayview Ave, Markham, ON L3T 7N3 2.05km -
Vaughan Public Libraries
900 Clark Ave W, Thornhill, ON L4J 8C1 2.56km
-
Shouldice Hospital
7750 Bayview Avenue, Thornhill, ON L3T 4A3 1.8km -
North York General Hospital
4001 Leslie Street, North York, ON M2K 1E1 6.49km -
Mackenzie Health
10 Trench Street, Richmond Hill, ON L4C 4Z3 7.04km
-
Green Lane Park
16 Thorne Lane, Markham ON L3T 5K5 3.29km -
German Mills Settlers Park
Markham ON 3.69km -
Dr. James Langstaff Park
155 Red Maple Rd, Richmond Hill ON L4B 4P9 3.93km
-
HSBC
7398 Yonge St (btwn Arnold & Clark), Thornhill ON L4J 8J2 0.15km -
Scotiabank
7681 Yonge St (John Street), Thornhill ON L3T 2C3 0.54km -
TD Bank Financial Group
7967 Yonge St, Thornhill ON L3T 2C4 1.36km
- 2 bath
- 3 bed
- 1600 sqft
102-1 Royal Orchard Boulevard, Markham, Ontario • L3T 3C2 • Royal Orchard
- 2 bath
- 3 bed
- 1000 sqft
1610-205 Hilda Avenue, Toronto, Ontario • M2M 4B1 • Newtonbrook West
- 2 bath
- 3 bed
- 1200 sqft
302-1 Royal Orchard Boulevard, Markham, Ontario • L3T 3C2 • Royal Orchard
- 2 bath
- 3 bed
- 1200 sqft
804-50 Inverlochy Boulevard, Markham, Ontario • L3T 4T6 • Royal Orchard
- 2 bath
- 3 bed
- 1400 sqft
1212-8111 Yonge Street, Markham, Ontario • L3T 4V9 • Royal Orchard
- 2 bath
- 3 bed
- 1200 sqft
508-80 Inverlochy Boulevard, Markham, Ontario • L3T 4P3 • Royal Orchard
- 2 bath
- 3 bed
- 1200 sqft
2104-10 Tangreen Court, Toronto, Ontario • M2M 4B9 • Newtonbrook West













