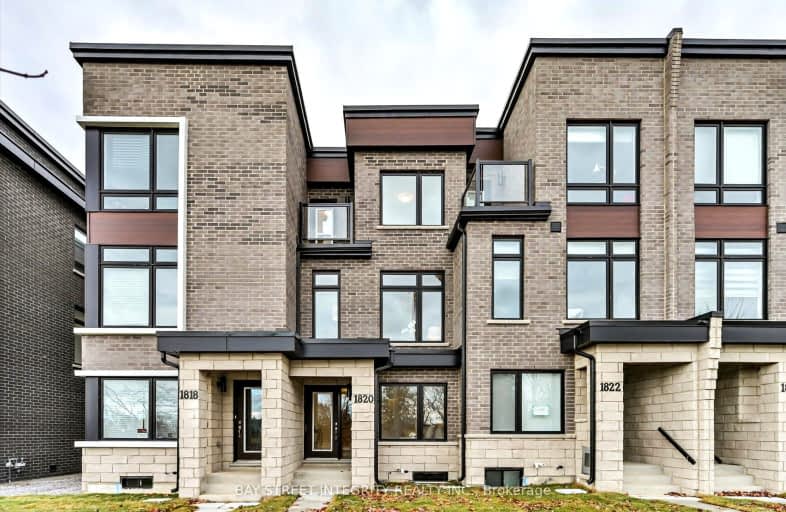Car-Dependent
- Most errands require a car.
29
/100
Some Transit
- Most errands require a car.
38
/100
Somewhat Bikeable
- Most errands require a car.
44
/100

William Armstrong Public School
Elementary: Public
2.70 km
Reesor Park Public School
Elementary: Public
2.47 km
Little Rouge Public School
Elementary: Public
2.24 km
Cornell Village Public School
Elementary: Public
1.69 km
Legacy Public School
Elementary: Public
3.04 km
Black Walnut Public School
Elementary: Public
0.91 km
Bill Hogarth Secondary School
Secondary: Public
1.39 km
Father Michael McGivney Catholic Academy High School
Secondary: Catholic
6.69 km
Middlefield Collegiate Institute
Secondary: Public
6.25 km
St Brother André Catholic High School
Secondary: Catholic
3.62 km
Markham District High School
Secondary: Public
3.05 km
Bur Oak Secondary School
Secondary: Public
5.26 km
-
Centennial Park
330 Bullock Dr, Ontario 6.3km -
Berczy Park
111 Glenbrook Dr, Markham ON L6C 2X2 7.31km -
Milliken Park
5555 Steeles Ave E (btwn McCowan & Middlefield Rd.), Scarborough ON M9L 1S7 7.94km
-
CIBC
510 Copper Creek Dr (Donald Cousins Parkway), Markham ON L6B 0S1 2.02km -
BMO Bank of Montreal
9660 Markham Rd, Markham ON L6E 0H8 4.43km -
TD Bank Financial Group
9870 Hwy 48 (Major Mackenzie Dr), Markham ON L6E 0H7 4.75km








