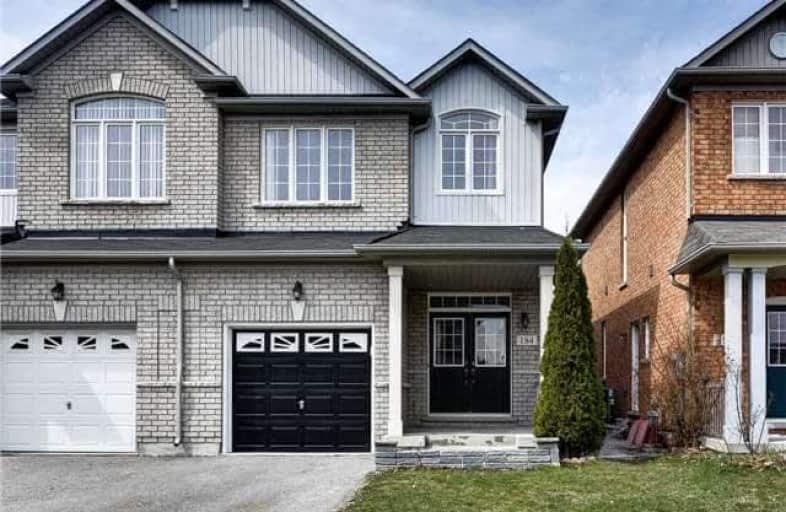
Fred Varley Public School
Elementary: Public
0.55 km
Wismer Public School
Elementary: Public
0.77 km
San Lorenzo Ruiz Catholic Elementary School
Elementary: Catholic
0.16 km
John McCrae Public School
Elementary: Public
0.77 km
Donald Cousens Public School
Elementary: Public
1.13 km
Stonebridge Public School
Elementary: Public
1.16 km
Markville Secondary School
Secondary: Public
2.09 km
St Brother André Catholic High School
Secondary: Catholic
1.97 km
Bill Crothers Secondary School
Secondary: Public
4.67 km
Markham District High School
Secondary: Public
3.11 km
Bur Oak Secondary School
Secondary: Public
0.42 km
Pierre Elliott Trudeau High School
Secondary: Public
2.47 km


