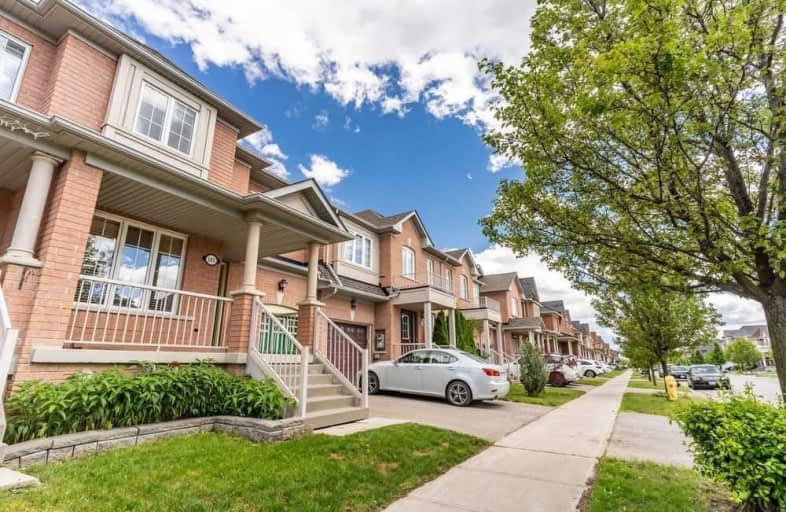Leased on Aug 10, 2020
Note: Property is not currently for sale or for rent.

-
Type: Att/Row/Twnhouse
-
Style: 2-Storey
-
Lease Term: 1 Year
-
Possession: No Data
-
All Inclusive: N
-
Lot Size: 24.61 x 91.86 Feet
-
Age: No Data
-
Days on Site: 5 Days
-
Added: Aug 05, 2020 (5 days on market)
-
Updated:
-
Last Checked: 3 months ago
-
MLS®#: N4858490
-
Listed By: Real land realty inc., brokerage
Home Is Important Now More Than Ever! This Beautiful, Well Maintained Home Is Nested In The Desirable Wismer Community. Filled With Natural Light, This Home Boasts Many Must See Features - Newly Installed Hrdwd Flrs Thr/Out, Newly Installed Iron Rod Staircase, Freshly Painted. 3 Spacious Bdrms, 2 Full Wshrms & Pwdrm, Mstr Is Equipped W/Wlk-In Closet & 5Pce Ensuite. Roof Replaced 2018. Unspoiled Bsmt W/Rough-In Bthrm. Mins Away From Top Schools. Welcome Home!
Extras
All Current Appliances - Stove, Fridge, Diswasher, Hooded Fan, Washer / Dryer, All Electrical Light Fixtures; Window Coverings And Central Vacuum.
Property Details
Facts for 185 Hammersly Boulevard, Markham
Status
Days on Market: 5
Last Status: Leased
Sold Date: Aug 10, 2020
Closed Date: Aug 15, 2020
Expiry Date: May 31, 2021
Sold Price: $2,500
Unavailable Date: Aug 10, 2020
Input Date: Aug 05, 2020
Prior LSC: Extended (by changing the expiry date)
Property
Status: Lease
Property Type: Att/Row/Twnhouse
Style: 2-Storey
Area: Markham
Community: Wismer
Inside
Bedrooms: 3
Bathrooms: 6
Kitchens: 1
Rooms: 8
Den/Family Room: Yes
Air Conditioning: Central Air
Fireplace: Yes
Laundry: Ensuite
Washrooms: 6
Utilities
Utilities Included: N
Building
Basement: Unfinished
Heat Type: Forced Air
Heat Source: Gas
Exterior: Brick
Private Entrance: Y
Water Supply: Municipal
Special Designation: Unknown
Parking
Driveway: Private
Parking Included: Yes
Garage Spaces: 1
Garage Type: Attached
Covered Parking Spaces: 1
Total Parking Spaces: 2
Fees
Cable Included: No
Central A/C Included: No
Common Elements Included: No
Heating Included: No
Hydro Included: No
Water Included: No
Land
Cross Street: Markham Rd / Bur Oak
Municipality District: Markham
Fronting On: East
Parcel Number: 700081037
Pool: None
Sewer: Sewers
Lot Depth: 91.86 Feet
Lot Frontage: 24.61 Feet
Payment Frequency: Monthly
Rooms
Room details for 185 Hammersly Boulevard, Markham
| Type | Dimensions | Description |
|---|---|---|
| Breakfast Main | 2.77 x 4.81 | Ceramic Floor, Combined W/Kitchen |
| Kitchen Main | 2.77 x 4.81 | Ceramic Floor, Backsplash |
| Family Main | 5.30 x 6.00 | Hardwood Floor, Open Concept, Fireplace |
| Dining Main | 5.30 x 6.00 | Hardwood Floor, Open Concept |
| Powder Rm Main | 4.60 x 3.96 | Ceramic Floor, Pedestal Sink |
| Master 2nd | 4.60 x 3.96 | Hardwood Floor, 5 Pc Bath, W/I Closet |
| 2nd Br 2nd | 4.63 x 3.96 | Hardwood Floor, Closet |
| 3rd Br 2nd | 3.96 x 2.77 | Hardwood Floor, Double Closet |
| XXXXXXXX | XXX XX, XXXX |
XXXXXX XXX XXXX |
$X,XXX |
| XXX XX, XXXX |
XXXXXX XXX XXXX |
$X,XXX | |
| XXXXXXXX | XXX XX, XXXX |
XXXXXXX XXX XXXX |
|
| XXX XX, XXXX |
XXXXXX XXX XXXX |
$X,XXX | |
| XXXXXXXX | XXX XX, XXXX |
XXXX XXX XXXX |
$XXX,XXX |
| XXX XX, XXXX |
XXXXXX XXX XXXX |
$XXX,XXX |
| XXXXXXXX XXXXXX | XXX XX, XXXX | $2,500 XXX XXXX |
| XXXXXXXX XXXXXX | XXX XX, XXXX | $2,500 XXX XXXX |
| XXXXXXXX XXXXXXX | XXX XX, XXXX | XXX XXXX |
| XXXXXXXX XXXXXX | XXX XX, XXXX | $2,500 XXX XXXX |
| XXXXXXXX XXXX | XXX XX, XXXX | $828,000 XXX XXXX |
| XXXXXXXX XXXXXX | XXX XX, XXXX | $828,000 XXX XXXX |

E T Crowle Public School
Elementary: PublicWismer Public School
Elementary: PublicSan Lorenzo Ruiz Catholic Elementary School
Elementary: CatholicSt Julia Billiart Catholic Elementary School
Elementary: CatholicMount Joy Public School
Elementary: PublicDonald Cousens Public School
Elementary: PublicBill Hogarth Secondary School
Secondary: PublicMarkville Secondary School
Secondary: PublicSt Brother André Catholic High School
Secondary: CatholicMarkham District High School
Secondary: PublicBur Oak Secondary School
Secondary: PublicPierre Elliott Trudeau High School
Secondary: Public- 3 bath
- 3 bed
- 1500 sqft




