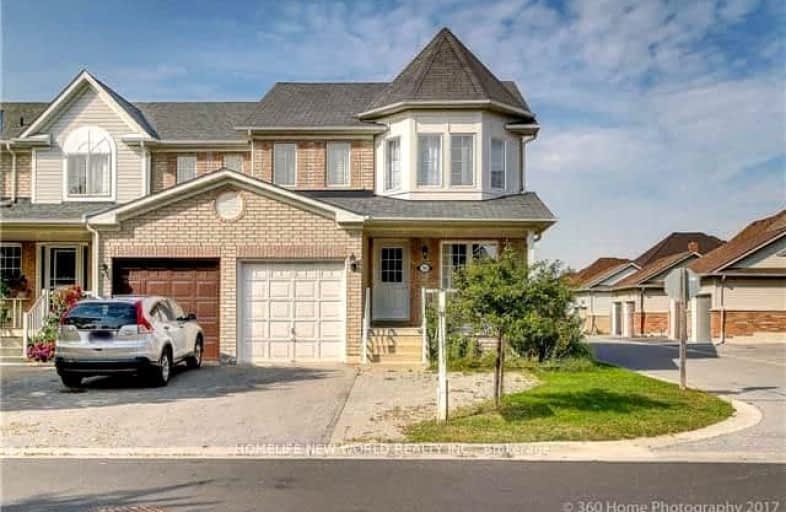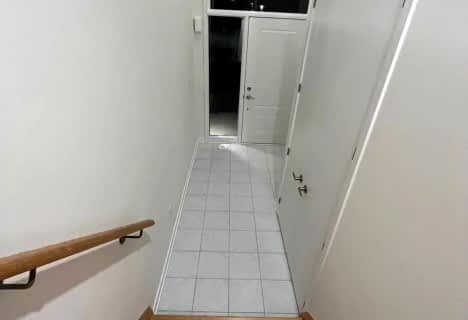Somewhat Walkable
- Some errands can be accomplished on foot.
63
/100
Some Transit
- Most errands require a car.
47
/100
Somewhat Bikeable
- Most errands require a car.
43
/100

E T Crowle Public School
Elementary: Public
1.26 km
St Kateri Tekakwitha Catholic Elementary School
Elementary: Catholic
1.39 km
Greensborough Public School
Elementary: Public
0.75 km
Sam Chapman Public School
Elementary: Public
0.80 km
St Julia Billiart Catholic Elementary School
Elementary: Catholic
0.12 km
Mount Joy Public School
Elementary: Public
0.37 km
Bill Hogarth Secondary School
Secondary: Public
2.15 km
Markville Secondary School
Secondary: Public
3.95 km
Middlefield Collegiate Institute
Secondary: Public
6.19 km
St Brother André Catholic High School
Secondary: Catholic
1.07 km
Markham District High School
Secondary: Public
2.43 km
Bur Oak Secondary School
Secondary: Public
2.05 km
-
Swan Lake Park
25 Swan Park Rd (at Williamson Rd), Markham ON 0.39km -
Reesor Park
ON 1.94km -
Toogood Pond
Carlton Rd (near Main St.), Unionville ON L3R 4J8 5.96km
-
RBC Royal Bank
9428 Markham Rd (at Edward Jeffreys Ave.), Markham ON L6E 0N1 1.44km -
TD Bank Financial Group
8545 McCowan Rd (Bur Oak), Markham ON L3P 1W9 4.46km -
CIBC
510 Copper Creek Dr (Donald Cousins Parkway), Markham ON L6B 0S1 4.71km














