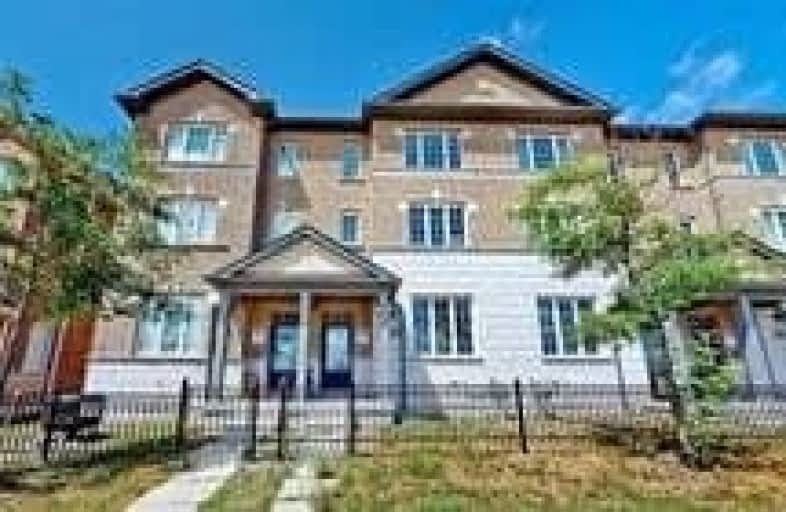Sold on Aug 30, 2020
Note: Property is not currently for sale or for rent.

-
Type: Att/Row/Twnhouse
-
Style: 3-Storey
-
Size: 2000 sqft
-
Lot Size: 17.32 x 109.91 Feet
-
Age: 0-5 years
-
Taxes: $4,240 per year
-
Days on Site: 10 Days
-
Added: Aug 20, 2020 (1 week on market)
-
Updated:
-
Last Checked: 3 months ago
-
MLS®#: N4879827
-
Listed By: Century 21 king`s quay real estate inc., brokerage
Stunning Previous Model Home,Tons Of Upgrades,4Brs W/2 Ensuites, Both W/Wnds, W/I Closets, 2nd Fl Laundry Rm W/Laundry Chute, 9' Ceiling On Main Fl, Smooth Ceilings Thru-Out, Upgraded Hardwd Fl, Interlocking Walkway/Backyd,Widen Driveway Can Park 2 Cars,Fully Fenced Yard, Oak Staircase W/Upgraded Railing/Metal Pickets, Extended Height Kit Cabinet, Granite Kit Countertops/Centre Island,Pot Lites In Lr/Din,Fam/Den/Kit. Spacious Bright/Sunny Layout, Must See.
Extras
Upgraded Dbl Dr S/S Fridge, Smooth Top Stove & Upgraded Kit Exh Fan,Granite Countertop/Island,Eat In Kitchen W/Window,Front Load Washer/Dryer,Framed Glass Shower Enclosure,R/I Cvac,Water Softener,Elf/Window Coverings,Hwt(R),Close To 2200Sf
Property Details
Facts for 1896 Donald Cousens Parkway, Markham
Status
Days on Market: 10
Last Status: Sold
Sold Date: Aug 30, 2020
Closed Date: Nov 05, 2020
Expiry Date: Dec 31, 2020
Sold Price: $900,000
Unavailable Date: Aug 30, 2020
Input Date: Aug 20, 2020
Prior LSC: Listing with no contract changes
Property
Status: Sale
Property Type: Att/Row/Twnhouse
Style: 3-Storey
Size (sq ft): 2000
Age: 0-5
Area: Markham
Community: Cornell
Availability Date: 90 Days/Tba
Inside
Bedrooms: 4
Bathrooms: 4
Kitchens: 1
Kitchens Plus: 1
Rooms: 9
Den/Family Room: Yes
Air Conditioning: Central Air
Fireplace: No
Laundry Level: Upper
Washrooms: 4
Building
Basement: Unfinished
Heat Type: Forced Air
Heat Source: Gas
Exterior: Brick
Water Supply: Municipal
Special Designation: Unknown
Retirement: N
Parking
Driveway: Lane
Garage Spaces: 1
Garage Type: Attached
Covered Parking Spaces: 1
Total Parking Spaces: 2
Fees
Tax Year: 2020
Tax Legal Description: Part Of Blk 215Pl 65M4354 7&8 Pl 65R35706
Taxes: $4,240
Land
Cross Street: Donald Cousens/Hwy 7
Municipality District: Markham
Fronting On: West
Pool: None
Sewer: Sewers
Lot Depth: 109.91 Feet
Lot Frontage: 17.32 Feet
Additional Media
- Virtual Tour: https://www.winsold.com/tour/29497
Rooms
Room details for 1896 Donald Cousens Parkway, Markham
| Type | Dimensions | Description |
|---|---|---|
| Living Ground | 3.20 x 6.37 | Combined W/Dining, Hardwood Floor, Large Window |
| Dining Ground | - | Combined W/Living, Hardwood Floor |
| Kitchen Ground | 5.05 x 5.60 | Granite Counter, Hardwood Floor, Centre Island |
| Breakfast Ground | 4.32 x 4.52 | Combined W/Kitchen, Hardwood Floor, Large Window |
| Family 2nd | 5.06 x 4.75 | Large Window, Broadloom, Large Window |
| Den 2nd | - | Combined W/Family, Broadloom, Window |
| Master 2nd | 3.41 x 5.97 | 6 Pc Ensuite, W/I Closet, Broadloom |
| Master 3rd | 3.41 x 3.66 | 3 Pc Ensuite, W/I Closet, Broadloom |
| 3rd Br 3rd | 2.44 x 4.27 | W/I Closet, Broadloom |
| 4th Br 3rd | 2.50 x 4.21 | Closet, Broadloom |
| XXXXXXXX | XXX XX, XXXX |
XXXX XXX XXXX |
$XXX,XXX |
| XXX XX, XXXX |
XXXXXX XXX XXXX |
$XXX,XXX | |
| XXXXXXXX | XXX XX, XXXX |
XXXXXXX XXX XXXX |
|
| XXX XX, XXXX |
XXXXXX XXX XXXX |
$XXX,XXX | |
| XXXXXXXX | XXX XX, XXXX |
XXXX XXX XXXX |
$XXX,XXX |
| XXX XX, XXXX |
XXXXXX XXX XXXX |
$XXX,XXX | |
| XXXXXXXX | XXX XX, XXXX |
XXXXXXXX XXX XXXX |
|
| XXX XX, XXXX |
XXXXXX XXX XXXX |
$XXX,XXX | |
| XXXXXXXX | XXX XX, XXXX |
XXXXXXXX XXX XXXX |
|
| XXX XX, XXXX |
XXXXXX XXX XXXX |
$XXX,XXX | |
| XXXXXXXX | XXX XX, XXXX |
XXXXXXX XXX XXXX |
|
| XXX XX, XXXX |
XXXXXX XXX XXXX |
$XXX,XXX |
| XXXXXXXX XXXX | XXX XX, XXXX | $900,000 XXX XXXX |
| XXXXXXXX XXXXXX | XXX XX, XXXX | $850,000 XXX XXXX |
| XXXXXXXX XXXXXXX | XXX XX, XXXX | XXX XXXX |
| XXXXXXXX XXXXXX | XXX XX, XXXX | $960,000 XXX XXXX |
| XXXXXXXX XXXX | XXX XX, XXXX | $949,990 XXX XXXX |
| XXXXXXXX XXXXXX | XXX XX, XXXX | $949,990 XXX XXXX |
| XXXXXXXX XXXXXXXX | XXX XX, XXXX | XXX XXXX |
| XXXXXXXX XXXXXX | XXX XX, XXXX | $949,990 XXX XXXX |
| XXXXXXXX XXXXXXXX | XXX XX, XXXX | XXX XXXX |
| XXXXXXXX XXXXXX | XXX XX, XXXX | $949,990 XXX XXXX |
| XXXXXXXX XXXXXXX | XXX XX, XXXX | XXX XXXX |
| XXXXXXXX XXXXXX | XXX XX, XXXX | $879,990 XXX XXXX |

William Armstrong Public School
Elementary: PublicReesor Park Public School
Elementary: PublicLittle Rouge Public School
Elementary: PublicCornell Village Public School
Elementary: PublicLegacy Public School
Elementary: PublicBlack Walnut Public School
Elementary: PublicBill Hogarth Secondary School
Secondary: PublicFather Michael McGivney Catholic Academy High School
Secondary: CatholicMiddlefield Collegiate Institute
Secondary: PublicSt Brother André Catholic High School
Secondary: CatholicMarkham District High School
Secondary: PublicBur Oak Secondary School
Secondary: Public- 4 bath
- 4 bed
- 2000 sqft
179 Rustle Woods Avenue, Markham, Ontario • L6B 1P8 • Cornell
- 5 bath
- 4 bed
- 2000 sqft
134 Frederick Wilson Avenue, Markham, Ontario • L6B 0R1 • Cornell
- 4 bath
- 4 bed
- 2000 sqft
30 Sissons Way, Markham, Ontario • L6B 1R2 • Cedar Grove





