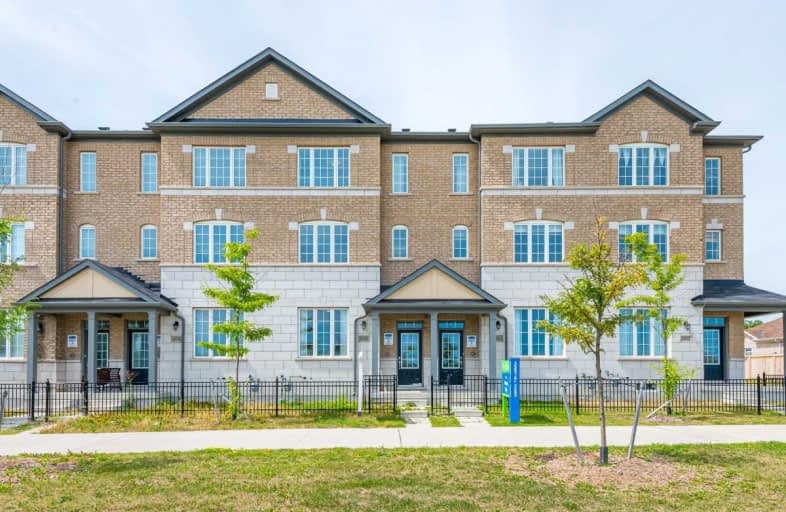Sold on Sep 04, 2019
Note: Property is not currently for sale or for rent.

-
Type: Att/Row/Twnhouse
-
Style: 3-Storey
-
Size: 2000 sqft
-
Lot Size: 17.34 x 109.91 Feet
-
Age: 0-5 years
-
Taxes: $3,844 per year
-
Days on Site: 11 Days
-
Added: Sep 20, 2019 (1 week on market)
-
Updated:
-
Last Checked: 2 months ago
-
MLS®#: N4560714
-
Listed By: Re/max excel realty ltd., brokerage
A Stunning Freehold Townhouse In A Mature Cornell Community Over 2200Sqft 3Car Prking, Open Concept, Modern Upgrd, 4Bd 4Bath 2Upgrd W/ 4Pc Bath S/S Appliances All Elfs Window Coverings First Owner! Fully Upgrd W/ Designer Finishes Hrdwood Flr, Upgrd Railing, Granite Kitchen Countertop, Smooth Ceiling. Finished Lndry Rm On 2nd Flr. Close To Park, Hospital, Schl, Hwy, Pharmacy, Public Transit, Etc. Absolutely Nothing Left To Do In This 'New' Move In Ready Home!
Extras
All Elf's & Window Coverings, S/S Fridge, S/S Stove, S/S B/I Dishwasher, Washer & Dryer. Buyer And Buyer Agent Verify All The Measurements And Property Taxes. Pls Double Check The Map Before U Come To This Property, Gps Direct U To The Main
Property Details
Facts for 1898 Donald Cousens Parkway, Markham
Status
Days on Market: 11
Last Status: Sold
Sold Date: Sep 04, 2019
Closed Date: Nov 04, 2019
Expiry Date: Nov 30, 2019
Sold Price: $790,000
Unavailable Date: Sep 04, 2019
Input Date: Aug 29, 2019
Property
Status: Sale
Property Type: Att/Row/Twnhouse
Style: 3-Storey
Size (sq ft): 2000
Age: 0-5
Area: Markham
Community: Cornell
Availability Date: 60/90 Days
Inside
Bedrooms: 4
Bathrooms: 4
Kitchens: 1
Rooms: 9
Den/Family Room: Yes
Air Conditioning: Central Air
Fireplace: No
Laundry Level: Upper
Central Vacuum: Y
Washrooms: 4
Building
Basement: Full
Basement 2: Unfinished
Heat Type: Forced Air
Heat Source: Gas
Exterior: Brick
Elevator: N
Water Supply: Municipal
Special Designation: Unknown
Parking
Driveway: Available
Garage Spaces: 1
Garage Type: Detached
Covered Parking Spaces: 2
Total Parking Spaces: 3
Fees
Tax Year: 2018
Tax Legal Description: Plan 65M4354 Pt Blk 215 Rp 65R35706 Parts 5 & 6
Taxes: $3,844
Highlights
Feature: Hospital
Feature: Library
Feature: Park
Feature: Public Transit
Feature: Rec Centre
Feature: School
Land
Cross Street: Donald Cousens Pkwy
Municipality District: Markham
Fronting On: West
Pool: None
Sewer: Sewers
Lot Depth: 109.91 Feet
Lot Frontage: 17.34 Feet
Additional Media
- Virtual Tour: https://houssmax.ca/vtour/c9127689
Rooms
Room details for 1898 Donald Cousens Parkway, Markham
| Type | Dimensions | Description |
|---|---|---|
| Kitchen Main | 15.48 x 16.24 | Eat-In Kitchen, Open Concept, Ceramic Floor |
| Living Main | 12.50 x 21.88 | Combined W/Dining, Open Concept, Hardwood Floor |
| Dining Main | 12.50 x 21.88 | Combined W/Living, Open Concept, Hardwood Floor |
| Family 2nd | 13.55 x 16.20 | Large Window, Laminate |
| Master 2nd | 18.20 x 19.16 | 5 Pc Ensuite, W/I Closet, Laminate |
| 2nd Br 3rd | 11.91 x 10.82 | 4 Pc Bath, W/I Closet, Laminate |
| 3rd Br 3rd | 7.54 x 13.22 | Closet, Window, Laminate |
| 4th Br 3rd | 7.94 x 13.64 | W/I Closet, Window, Laminate |
| Bathroom 3rd | - | 3 Pc Bath, Ceramic Floor |
| Laundry 2nd | - | Laundry Sink, Finished, Ceramic Floor |
| Powder Rm Main | - | 2 Pc Bath, Ceramic Floor |
| XXXXXXXX | XXX XX, XXXX |
XXXX XXX XXXX |
$XXX,XXX |
| XXX XX, XXXX |
XXXXXX XXX XXXX |
$XXX,XXX | |
| XXXXXXXX | XXX XX, XXXX |
XXXXXXX XXX XXXX |
|
| XXX XX, XXXX |
XXXXXX XXX XXXX |
$XXX,XXX | |
| XXXXXXXX | XXX XX, XXXX |
XXXXXXX XXX XXXX |
|
| XXX XX, XXXX |
XXXXXX XXX XXXX |
$XXX,XXX | |
| XXXXXXXX | XXX XX, XXXX |
XXXXXXX XXX XXXX |
|
| XXX XX, XXXX |
XXXXXX XXX XXXX |
$XXX,XXX | |
| XXXXXXXX | XXX XX, XXXX |
XXXXXXXX XXX XXXX |
|
| XXX XX, XXXX |
XXXXXX XXX XXXX |
$XXX,XXX | |
| XXXXXXXX | XXX XX, XXXX |
XXXXXXX XXX XXXX |
|
| XXX XX, XXXX |
XXXXXX XXX XXXX |
$XXX,XXX |
| XXXXXXXX XXXX | XXX XX, XXXX | $790,000 XXX XXXX |
| XXXXXXXX XXXXXX | XXX XX, XXXX | $748,000 XXX XXXX |
| XXXXXXXX XXXXXXX | XXX XX, XXXX | XXX XXXX |
| XXXXXXXX XXXXXX | XXX XX, XXXX | $800,000 XXX XXXX |
| XXXXXXXX XXXXXXX | XXX XX, XXXX | XXX XXXX |
| XXXXXXXX XXXXXX | XXX XX, XXXX | $799,900 XXX XXXX |
| XXXXXXXX XXXXXXX | XXX XX, XXXX | XXX XXXX |
| XXXXXXXX XXXXXX | XXX XX, XXXX | $788,800 XXX XXXX |
| XXXXXXXX XXXXXXXX | XXX XX, XXXX | XXX XXXX |
| XXXXXXXX XXXXXX | XXX XX, XXXX | $849,898 XXX XXXX |
| XXXXXXXX XXXXXXX | XXX XX, XXXX | XXX XXXX |
| XXXXXXXX XXXXXX | XXX XX, XXXX | $875,000 XXX XXXX |

William Armstrong Public School
Elementary: PublicReesor Park Public School
Elementary: PublicLittle Rouge Public School
Elementary: PublicCornell Village Public School
Elementary: PublicLegacy Public School
Elementary: PublicBlack Walnut Public School
Elementary: PublicBill Hogarth Secondary School
Secondary: PublicFather Michael McGivney Catholic Academy High School
Secondary: CatholicMiddlefield Collegiate Institute
Secondary: PublicSt Brother André Catholic High School
Secondary: CatholicMarkham District High School
Secondary: PublicBur Oak Secondary School
Secondary: Public

