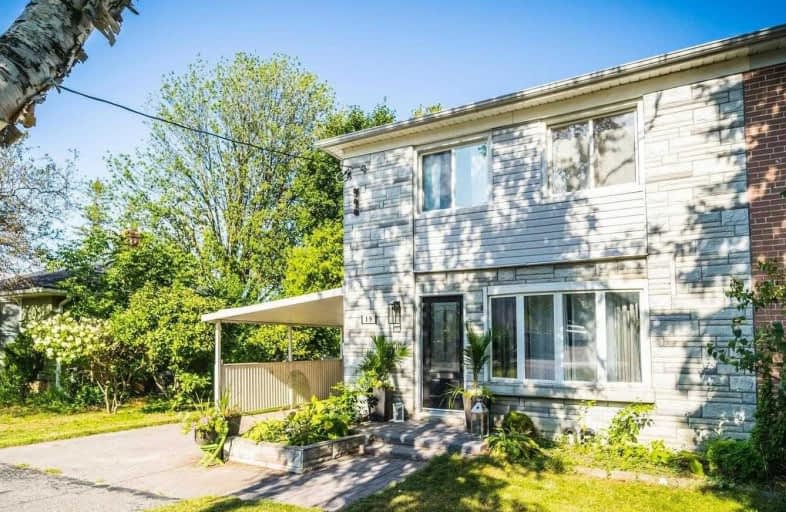Sold on Sep 06, 2019
Note: Property is not currently for sale or for rent.

-
Type: Semi-Detached
-
Style: 2-Storey
-
Lot Size: 48.9 x 158.04 Feet
-
Age: No Data
-
Taxes: $3,387 per year
-
Days on Site: 13 Days
-
Added: Sep 09, 2019 (1 week on market)
-
Updated:
-
Last Checked: 2 months ago
-
MLS®#: N4556556
-
Listed By: Re/max all-stars realty inc., brokerage
Amazing Reno, Tons Of $$$ Spent ,Finished Basement With Separate Side Entrance.New 200 Amp No Popcorn Ceilings,Sundrenched, Quality Windows,Sliding Door To Huge Maturely Treed Yard,Custom Kitchen,Tons Of Cupboards, Pot & Pan Drawers,New Quality Stainless Appliances, Quartz Counter Top, Beautiful Hardwood Floors. Walk To Go, Lots Of Shops And Eaterys , Great Schools, Truly Move In Designer Decor And Quality Finishings ,
Extras
Stainless Fridge,Stove,Dishwasher. Washer, Dryer, Basement Fridge ,Stove (Not Hooked Up) Window Covers, High Efficiency Gas Furnaceapp6Yrs, Instant Hot Water,C/A App5Years Note New 200 Amp Service And Breakers( Taxes To Be Confirmed) Ca
Property Details
Facts for 19 Elizabeth Street, Markham
Status
Days on Market: 13
Last Status: Sold
Sold Date: Sep 06, 2019
Closed Date: Oct 29, 2019
Expiry Date: Oct 27, 2019
Sold Price: $659,000
Unavailable Date: Sep 06, 2019
Input Date: Aug 24, 2019
Prior LSC: Sold
Property
Status: Sale
Property Type: Semi-Detached
Style: 2-Storey
Area: Markham
Community: Old Markham Village
Availability Date: 30 - 60 Tba
Inside
Bedrooms: 3
Bedrooms Plus: 1
Bathrooms: 3
Kitchens: 2
Rooms: 6
Den/Family Room: Yes
Air Conditioning: Central Air
Fireplace: No
Washrooms: 3
Building
Basement: Finished
Basement 2: Sep Entrance
Heat Type: Forced Air
Heat Source: Gas
Exterior: Brick
UFFI: No
Water Supply: Municipal
Special Designation: Unknown
Parking
Driveway: Pvt Double
Garage Spaces: 1
Garage Type: Detached
Covered Parking Spaces: 6
Total Parking Spaces: 7
Fees
Tax Year: 2019
Tax Legal Description: Pt Lt 24 Pl 149
Taxes: $3,387
Highlights
Feature: Fenced Yard
Feature: Public Transit
Land
Cross Street: Markham Main St And
Municipality District: Markham
Fronting On: East
Pool: None
Sewer: Sewers
Lot Depth: 158.04 Feet
Lot Frontage: 48.9 Feet
Lot Irregularities: Irreg 161Foot South
Additional Media
- Virtual Tour: https://advirtours.view.property/1405901?idx-1
Rooms
Room details for 19 Elizabeth Street, Markham
| Type | Dimensions | Description |
|---|---|---|
| Kitchen Ground | 2.75 x 5.50 | Renovated, Stainless Steel Appl, Combined W/Dining |
| Dining Ground | 3.10 x 3.50 | Renovated, Hardwood Floor, W/O To Yard |
| Living Ground | 3.50 x 4.30 | Hardwood Floor, Bay Window, Renovated |
| Powder Rm Ground | - | Renovated |
| Master 2nd | 3.40 x 3.70 | Hardwood Floor, Double Closet, Renovated |
| 2nd Br 2nd | 3.10 x 3.50 | Hardwood Floor |
| 3rd Br 2nd | 2.50 x 3.50 | Hardwood Floor |
| Bathroom 2nd | - | Renovated |
| Great Rm Lower | 5.50 x 6.10 | Renovated, Side Door, Country Kitchen |
| Bathroom Lower | - | Renovated, 3 Pc Bath |
| Laundry Lower | - | Renovated |
| XXXXXXXX | XXX XX, XXXX |
XXXX XXX XXXX |
$XXX,XXX |
| XXX XX, XXXX |
XXXXXX XXX XXXX |
$XXX,XXX |
| XXXXXXXX XXXX | XXX XX, XXXX | $659,000 XXX XXXX |
| XXXXXXXX XXXXXX | XXX XX, XXXX | $639,000 XXX XXXX |

E T Crowle Public School
Elementary: PublicFranklin Street Public School
Elementary: PublicSt Joseph Catholic Elementary School
Elementary: CatholicWismer Public School
Elementary: PublicSt Julia Billiart Catholic Elementary School
Elementary: CatholicMount Joy Public School
Elementary: PublicBill Hogarth Secondary School
Secondary: PublicMarkville Secondary School
Secondary: PublicMiddlefield Collegiate Institute
Secondary: PublicSt Brother André Catholic High School
Secondary: CatholicMarkham District High School
Secondary: PublicBur Oak Secondary School
Secondary: Public

