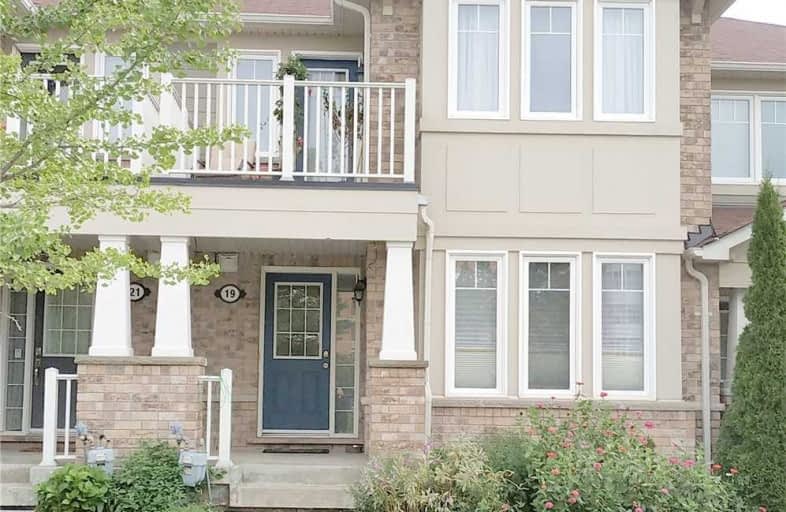Sold on Jan 26, 2020
Note: Property is not currently for sale or for rent.

-
Type: Att/Row/Twnhouse
-
Style: 2-Storey
-
Size: 1500 sqft
-
Lot Size: 19.69 x 0 Feet
-
Age: No Data
-
Taxes: $3,550 per year
-
Days on Site: 3 Days
-
Added: Jan 23, 2020 (3 days on market)
-
Updated:
-
Last Checked: 3 months ago
-
MLS®#: N4674406
-
Listed By: Ici source real asset services inc., brokerage
Freehold 3 Bedroom Townhome Facing Greer Open Area In Desirable Markham Cornell Neighborhood. Very Functional Layout With Large Windows, Bright And Spacious, High-Quality Maintenance-Free Laminate. Floor Through Out, Partially Finished Basement. Great Location Close To 407, School, Shops, Community Center, Hospital, Steps To Public Transit. Great For First Home Buyer And Investor!
Extras
Air Conditioning.Stainless Steel Fridge. Stove, B/I Dishwasher, All Existing Light Fixture, Washer And Dryer, C/A, Excluded: Hot Water Bank Rental. => More Info=> Click Below=> 'More Information' Or 'Multimedia' On Mobile.
Property Details
Facts for 19 Murray Wilson Drive, Markham
Status
Days on Market: 3
Last Status: Sold
Sold Date: Jan 26, 2020
Closed Date: Mar 31, 2020
Expiry Date: Jun 23, 2020
Sold Price: $750,000
Unavailable Date: Jan 26, 2020
Input Date: Jan 23, 2020
Property
Status: Sale
Property Type: Att/Row/Twnhouse
Style: 2-Storey
Size (sq ft): 1500
Area: Markham
Community: Cornell
Availability Date: March 20, 2020
Inside
Bedrooms: 3
Bathrooms: 3
Kitchens: 1
Rooms: 8
Den/Family Room: Yes
Air Conditioning: Other
Fireplace: No
Washrooms: 3
Utilities
Electricity: Yes
Gas: Yes
Cable: Yes
Telephone: Yes
Building
Basement: Part Fin
Heat Type: Other
Heat Source: Gas
Exterior: Brick Front
Water Supply: Municipal
Special Designation: Accessibility
Parking
Driveway: Available
Garage Spaces: 1
Garage Type: Detached
Covered Parking Spaces: 2
Total Parking Spaces: 3
Fees
Tax Year: 2020
Tax Legal Description: Plan 65M4054 Pt Blk 26 Rp 65R31255 Part 6
Taxes: $3,550
Land
Cross Street: 16th And Markham Roa
Municipality District: Markham
Fronting On: East
Pool: None
Sewer: Sewers
Lot Frontage: 19.69 Feet
Waterfront: None
| XXXXXXXX | XXX XX, XXXX |
XXXX XXX XXXX |
$XXX,XXX |
| XXX XX, XXXX |
XXXXXX XXX XXXX |
$XXX,XXX | |
| XXXXXXXX | XXX XX, XXXX |
XXXXXX XXX XXXX |
$X,XXX |
| XXX XX, XXXX |
XXXXXX XXX XXXX |
$X,XXX | |
| XXXXXXXX | XXX XX, XXXX |
XXXX XXX XXXX |
$XXX,XXX |
| XXX XX, XXXX |
XXXXXX XXX XXXX |
$XXX,XXX |
| XXXXXXXX XXXX | XXX XX, XXXX | $750,000 XXX XXXX |
| XXXXXXXX XXXXXX | XXX XX, XXXX | $699,000 XXX XXXX |
| XXXXXXXX XXXXXX | XXX XX, XXXX | $1,700 XXX XXXX |
| XXXXXXXX XXXXXX | XXX XX, XXXX | $1,700 XXX XXXX |
| XXXXXXXX XXXX | XXX XX, XXXX | $647,500 XXX XXXX |
| XXXXXXXX XXXXXX | XXX XX, XXXX | $673,000 XXX XXXX |

St Kateri Tekakwitha Catholic Elementary School
Elementary: CatholicReesor Park Public School
Elementary: PublicLittle Rouge Public School
Elementary: PublicGreensborough Public School
Elementary: PublicCornell Village Public School
Elementary: PublicBlack Walnut Public School
Elementary: PublicBill Hogarth Secondary School
Secondary: PublicMarkville Secondary School
Secondary: PublicMiddlefield Collegiate Institute
Secondary: PublicSt Brother André Catholic High School
Secondary: CatholicMarkham District High School
Secondary: PublicBur Oak Secondary School
Secondary: Public

