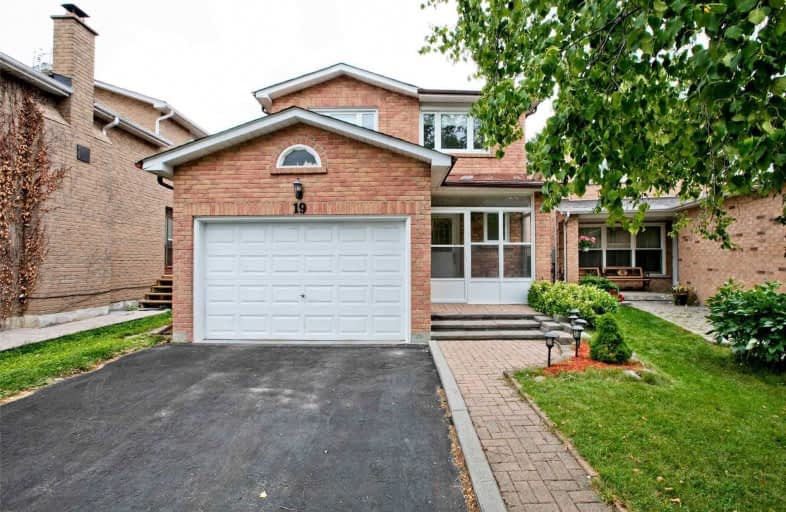Sold on Sep 20, 2020
Note: Property is not currently for sale or for rent.

-
Type: Detached
-
Style: 2-Storey
-
Size: 1500 sqft
-
Lot Size: 28.31 x 127.68 Feet
-
Age: 31-50 years
-
Taxes: $4,510 per year
-
Days on Site: 12 Days
-
Added: Sep 07, 2020 (1 week on market)
-
Updated:
-
Last Checked: 3 months ago
-
MLS®#: N4901228
-
Listed By: Wanthome realty inc., brokerage
Well Maintained 4 Bedroom 4 Bathroom Family Home In Desirable Raymerville Community. Open Concept Living & Dining & Family Room With Walk Out To Large Backyard, Renovated Kitchen With Grantie Counter Top. Finished Basement With Large Recreation Room. High Demand Location. Minutes To Markham Village, Walk To Go, Minutes To Schools, Shops And Parks.
Extras
S/S Fridge, S/S Stove, Washer & Dryer, Granite Countertops, Air Condition , All Light Fixtures.
Property Details
Facts for 19 Snider Drive, Markham
Status
Days on Market: 12
Last Status: Sold
Sold Date: Sep 20, 2020
Closed Date: Jan 15, 2021
Expiry Date: Dec 08, 2020
Sold Price: $960,000
Unavailable Date: Sep 20, 2020
Input Date: Sep 08, 2020
Prior LSC: Listing with no contract changes
Property
Status: Sale
Property Type: Detached
Style: 2-Storey
Size (sq ft): 1500
Age: 31-50
Area: Markham
Community: Raymerville
Availability Date: Jan 18, 2021
Inside
Bedrooms: 4
Bathrooms: 4
Kitchens: 1
Rooms: 7
Den/Family Room: No
Air Conditioning: Central Air
Fireplace: Yes
Washrooms: 4
Utilities
Electricity: Yes
Gas: Yes
Cable: Yes
Telephone: Yes
Building
Basement: Finished
Heat Type: Forced Air
Heat Source: Gas
Exterior: Brick
UFFI: No
Water Supply: Municipal
Special Designation: Unknown
Parking
Driveway: Pvt Double
Garage Spaces: 2
Garage Type: Attached
Covered Parking Spaces: 2
Total Parking Spaces: 3
Fees
Tax Year: 2020
Tax Legal Description: Lot 18L Plan M1976
Taxes: $4,510
Highlights
Feature: Library
Feature: Park
Feature: Public Transit
Feature: School
Land
Cross Street: Raymerville/Main St.
Municipality District: Markham
Fronting On: East
Pool: None
Sewer: Sewers
Lot Depth: 127.68 Feet
Lot Frontage: 28.31 Feet
Lot Irregularities: Pie Shape 28.31 * 127
Additional Media
- Virtual Tour: http://www.tripleplusimages.com/showroom/19-snider-drive-markham
Rooms
Room details for 19 Snider Drive, Markham
| Type | Dimensions | Description |
|---|---|---|
| Dining Ground | 3.11 x 3.23 | Hardwood Floor, Crown Moulding, Large Window |
| Kitchen Ground | 2.74 x 4.88 | Ceramic Floor, Stainless Steel Appl, Custom Backsplash |
| Family Ground | 3.35 x 5.33 | Hardwood Floor, Fireplace, W/O To Deck |
| Master 2nd | 3.35 x 4.57 | W/I Closet, Large Window, 2 Pc Ensuite |
| 2nd Br 2nd | 2.87 x 2.93 | Window, Broadloom, Closet |
| 3rd Br 2nd | 2.87 x 4.11 | Window, Broadloom, Closet |
| 4th Br 2nd | 2.83 x 3.26 | Window, Broadloom, Closet |
| Rec Bsmt | 5.49 x 6.10 | Window, Laminate |
| XXXXXXXX | XXX XX, XXXX |
XXXX XXX XXXX |
$XXX,XXX |
| XXX XX, XXXX |
XXXXXX XXX XXXX |
$XXX,XXX |
| XXXXXXXX XXXX | XXX XX, XXXX | $960,000 XXX XXXX |
| XXXXXXXX XXXXXX | XXX XX, XXXX | $820,000 XXX XXXX |

E T Crowle Public School
Elementary: PublicRamer Wood Public School
Elementary: PublicJames Robinson Public School
Elementary: PublicSt Patrick Catholic Elementary School
Elementary: CatholicFranklin Street Public School
Elementary: PublicSt Joseph Catholic Elementary School
Elementary: CatholicBill Hogarth Secondary School
Secondary: PublicMarkville Secondary School
Secondary: PublicMiddlefield Collegiate Institute
Secondary: PublicSt Brother André Catholic High School
Secondary: CatholicMarkham District High School
Secondary: PublicBur Oak Secondary School
Secondary: Public- 4 bath
- 4 bed
- 2000 sqft



