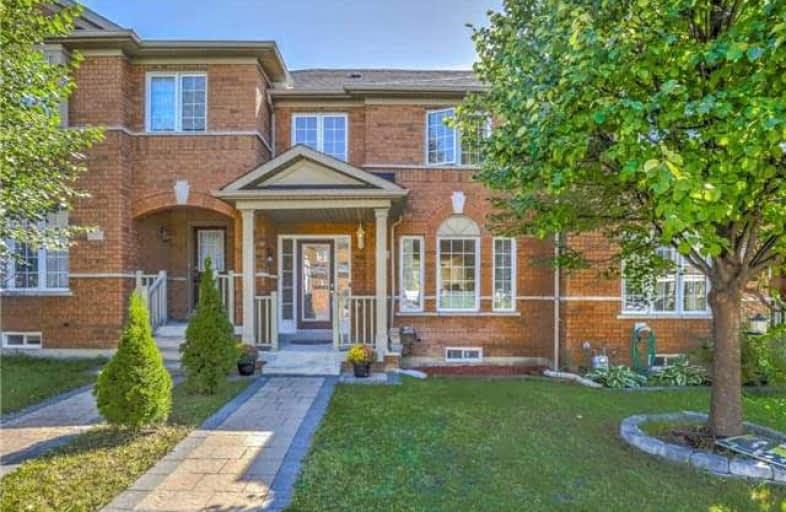Sold on Sep 18, 2018
Note: Property is not currently for sale or for rent.

-
Type: Att/Row/Twnhouse
-
Style: 2-Storey
-
Lot Size: 20.01 x 109.91 Feet
-
Age: 6-15 years
-
Taxes: $3,738 per year
-
Days on Site: 5 Days
-
Added: Sep 07, 2019 (5 days on market)
-
Updated:
-
Last Checked: 2 months ago
-
MLS®#: N4247263
-
Listed By: Homelife landmark realty inc., brokerage
**Double Car Garage** Bright & Spacious Freehold 4+1 Townhouse In High Ranking "Bur Oak Secondary School" District. $$upgrades: Wrought Iron Door Entrance. Hardwood Flooring Throughout, Oak Staircase. Pot Lights. Quartz Counter Top In Kitchen & All Baths. Finished Open Concept Basement With The 5th Bedroom, Office, Game Room & Recreation Room. Steps To Park & Public Transit. Mins To Shopping, Go Station, Community Center, Golf Course..
Extras
S/S Appl ( Fridge, Stove, B/I Dishwasher, Range Hood). Washer, Dryer. All Existing Elf And Window Coverings, Cac, Gdo.
Property Details
Facts for 19 Staynor Crescent, Markham
Status
Days on Market: 5
Last Status: Sold
Sold Date: Sep 18, 2018
Closed Date: Dec 04, 2018
Expiry Date: Dec 31, 2018
Sold Price: $838,000
Unavailable Date: Sep 18, 2018
Input Date: Sep 13, 2018
Property
Status: Sale
Property Type: Att/Row/Twnhouse
Style: 2-Storey
Age: 6-15
Area: Markham
Community: Wismer
Availability Date: Tba
Inside
Bedrooms: 4
Bathrooms: 3
Kitchens: 1
Rooms: 8
Den/Family Room: Yes
Air Conditioning: Central Air
Fireplace: No
Washrooms: 3
Building
Basement: Finished
Heat Type: Forced Air
Heat Source: Gas
Exterior: Brick
Water Supply: Municipal
Special Designation: Unknown
Parking
Driveway: Lane
Garage Spaces: 2
Garage Type: Detached
Covered Parking Spaces: 1
Total Parking Spaces: 3
Fees
Tax Year: 2018
Tax Legal Description: Pt Blk 142 Pl 65M3611 Pts 24 & 25 65R26830
Taxes: $3,738
Land
Cross Street: Maccowan/Major Macke
Municipality District: Markham
Fronting On: South
Pool: None
Sewer: Sewers
Lot Depth: 109.91 Feet
Lot Frontage: 20.01 Feet
Additional Media
- Virtual Tour: http://szphotostudio.com/19-staynor-crescent/
Rooms
Room details for 19 Staynor Crescent, Markham
| Type | Dimensions | Description |
|---|---|---|
| Living Main | 3.59 x 6.61 | Combined W/Dining, Large Window, Hardwood Floor |
| Dining Main | 3.59 x 6.61 | Combined W/Living, Pot Lights, Hardwood Floor |
| Family Main | 3.08 x 5.81 | Pot Lights, O/Looks Backyard, Hardwood Floor |
| Kitchen Main | 2.71 x 3.36 | Quartz Counter, Backsplash, Centre Island |
| Breakfast Main | 2.55 x 3.25 | W/O To Deck, Breakfast Bar, Tile Floor |
| Master 2nd | 3.07 x 4.85 | 4 Pc Ensuite, His/Hers Closets, Hardwood Floor |
| 2nd Br 2nd | 2.63 x 3.45 | Closet, Window, Hardwood Floor |
| 3rd Br 2nd | 2.90 x 2.99 | Window, Closet, Hardwood Floor |
| 4th Br 2nd | 2.76 x 3.21 | Closet, Window, Hardwood Floor |
| 5th Br Bsmt | 3.40 x 6.20 | Pot Lights, Open Concept, Laminate |
| Rec Bsmt | 3.40 x 3.92 | Window, Pot Lights, Laminate |
| Office Bsmt | 2.31 x 2.66 | Pot Lights, Window, Laminate |
| XXXXXXXX | XXX XX, XXXX |
XXXX XXX XXXX |
$XXX,XXX |
| XXX XX, XXXX |
XXXXXX XXX XXXX |
$XXX,XXX |
| XXXXXXXX XXXX | XXX XX, XXXX | $838,000 XXX XXXX |
| XXXXXXXX XXXXXX | XXX XX, XXXX | $798,000 XXX XXXX |

Fred Varley Public School
Elementary: PublicSan Lorenzo Ruiz Catholic Elementary School
Elementary: CatholicJohn McCrae Public School
Elementary: PublicDonald Cousens Public School
Elementary: PublicCastlemore Elementary Public School
Elementary: PublicStonebridge Public School
Elementary: PublicMarkville Secondary School
Secondary: PublicSt Brother André Catholic High School
Secondary: CatholicBill Crothers Secondary School
Secondary: PublicMarkham District High School
Secondary: PublicBur Oak Secondary School
Secondary: PublicPierre Elliott Trudeau High School
Secondary: Public

