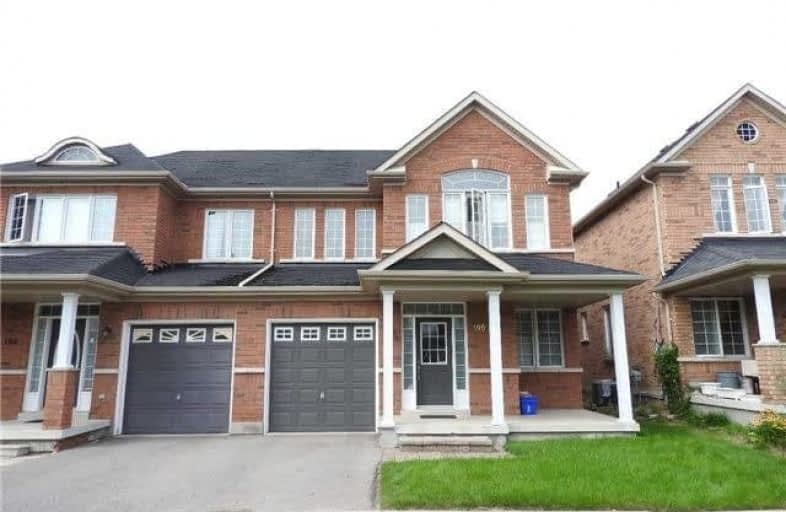
Wismer Public School
Elementary: Public
0.52 km
San Lorenzo Ruiz Catholic Elementary School
Elementary: Catholic
1.13 km
St Julia Billiart Catholic Elementary School
Elementary: Catholic
1.36 km
John McCrae Public School
Elementary: Public
1.38 km
Mount Joy Public School
Elementary: Public
0.94 km
Donald Cousens Public School
Elementary: Public
0.60 km
Bill Hogarth Secondary School
Secondary: Public
3.34 km
Markville Secondary School
Secondary: Public
3.12 km
St Brother André Catholic High School
Secondary: Catholic
1.31 km
Markham District High School
Secondary: Public
2.85 km
Bur Oak Secondary School
Secondary: Public
0.85 km
Pierre Elliott Trudeau High School
Secondary: Public
3.69 km






