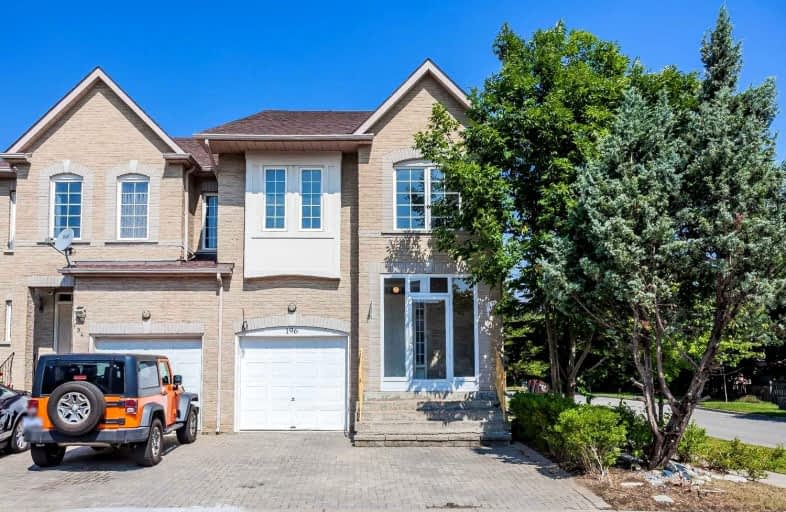
3D Walkthrough

Roy H Crosby Public School
Elementary: Public
1.36 km
Ramer Wood Public School
Elementary: Public
0.73 km
St Patrick Catholic Elementary School
Elementary: Catholic
1.26 km
St Edward Catholic Elementary School
Elementary: Catholic
0.71 km
Fred Varley Public School
Elementary: Public
1.65 km
Central Park Public School
Elementary: Public
0.69 km
Father Michael McGivney Catholic Academy High School
Secondary: Catholic
3.02 km
Markville Secondary School
Secondary: Public
0.36 km
St Brother André Catholic High School
Secondary: Catholic
2.81 km
Bill Crothers Secondary School
Secondary: Public
2.84 km
Bur Oak Secondary School
Secondary: Public
2.38 km
Pierre Elliott Trudeau High School
Secondary: Public
2.70 km





