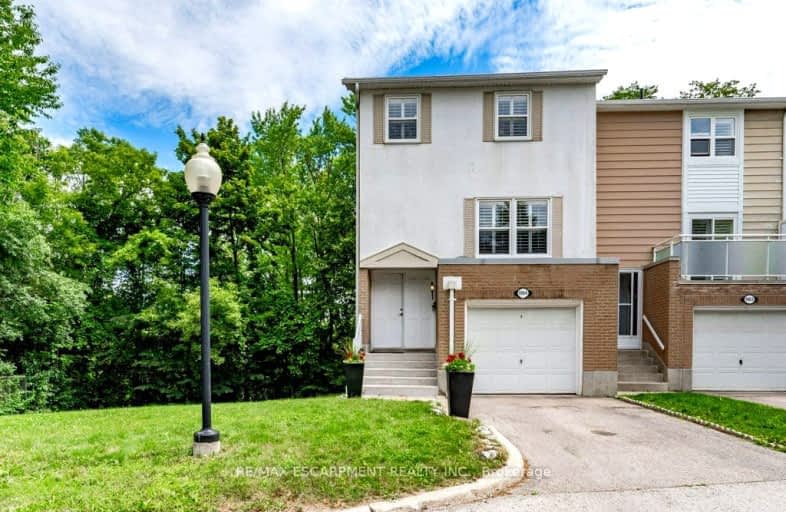Car-Dependent
- Almost all errands require a car.
Some Transit
- Most errands require a car.
Somewhat Bikeable
- Most errands require a car.

St Rene Goupil-St Luke Catholic Elementary School
Elementary: CatholicJohnsview Village Public School
Elementary: PublicBayview Fairways Public School
Elementary: PublicBayview Glen Public School
Elementary: PublicGerman Mills Public School
Elementary: PublicSt Michael Catholic Academy
Elementary: CatholicMsgr Fraser College (Northeast)
Secondary: CatholicSt. Joseph Morrow Park Catholic Secondary School
Secondary: CatholicThornlea Secondary School
Secondary: PublicA Y Jackson Secondary School
Secondary: PublicBrebeuf College School
Secondary: CatholicSt Robert Catholic High School
Secondary: Catholic-
Ferrovia Ristorante
7355 Bayview Avenue, Thornhill, ON L3T 5Z2 1.89km -
Golf Wing Virtual Golf & Restaurant
7500 Woodbine Avenue, Unit G, Markham, ON L3R 1A8 2.09km -
Dream Resto Lounge
7270 Woodbine Avenue, Markham, ON L3R 4B9 2.14km
-
Coffee Time
385 John St, Toronto, ON L3T 5W5 0.91km -
Java Joes
298 John Street, Thornhill, ON L3T 6M8 1.66km -
Tim Hortons
2890 Steeles Avenue E, Markham, ON L3T 4X1 1.82km
-
Crossfit Solid Ground
93 Green Lane, Markham, ON L3T 6K6 1.22km -
Advantage 4 Athletes
7310 Woodbine Avenue, Unit 4, Markham, ON L3R 1A4 2.14km -
FitStudios
7780 Woodbine Avenue, Unit 9, Markham, ON L3R 2N7 2.2km
-
Shoppers Drug Mart
298 John Street, Thornhill, ON L3T 6M8 1.66km -
Shoppers Drug Mart
1515 Steeles Avenue E, Toronto, ON M2M 3Y7 1.84km -
Shoppers Drug Mart
2900 Steeles Avenue E, Markham, ON L3T 4X1 1.89km
-
Jordan's Shawarma
2300 John Street, Thornhill, ON L3T 6G7 0.68km -
Burrito Zone
2300 John Street, Markham, ON L3T 6G7 0.68km -
Nihonbashi Japanese Cuisine
2300 John Street, Thornhill, ON L3T 6G7 0.7km
-
Thornhill Square Shopping Centre
300 John Street, Thornhill, ON L3T 5W4 1.68km -
Shops On Steeles and 404
2900 Steeles Avenue E, Thornhill, ON L3T 4X1 1.82km -
Commerce Gate
505 Hwy 7, Markham, ON L3T 7T1 2.47km
-
Pars Foods
365 John St, Thornhill, ON L3T 5W5 1.03km -
Food Basics
300 John Street, Thornhill, ON L3T 5W4 1.64km -
Food Basics
2900 Steeles Avenue E, Thornhill, ON L3T 4X1 1.89km
-
LCBO
1565 Steeles Ave E, North York, ON M2M 2Z1 1.81km -
LCBO
3075 Highway 7 E, Markham, ON L3R 5Y5 3.57km -
The Beer Store
8825 Yonge Street, Richmond Hill, ON L4C 6Z1 4.84km
-
Birkshire Automobiles
73 Green Lane, Thornhill, ON L3T 6K6 1.37km -
Esso
2900 Steeles Avenue E, Thornhill, ON L3T 4X1 1.77km -
Circle K
1505 Steeles Avenue E, Toronto, ON M2M 3Y7 1.91km
-
York Cinemas
115 York Blvd, Richmond Hill, ON L4B 3B4 2.81km -
SilverCity Richmond Hill
8725 Yonge Street, Richmond Hill, ON L4C 6Z1 4.47km -
Famous Players
8725 Yonge Street, Richmond Hill, ON L4C 6Z1 4.47km
-
Markham Public Library - Thornhill Community Centre Branch
7755 Bayview Ave, Markham, ON L3T 7N3 1.79km -
Hillcrest Library
5801 Leslie Street, Toronto, ON M2H 1J8 2.82km -
Thornhill Village Library
10 Colborne St, Markham, ON L3T 1Z6 3.72km
-
Shouldice Hospital
7750 Bayview Avenue, Thornhill, ON L3T 4A3 2.16km -
North York General Hospital
4001 Leslie Street, North York, ON M2K 1E1 5.92km -
The Scarborough Hospital
3030 Birchmount Road, Scarborough, ON M1W 3W3 5.95km
-
Bayview Glen Park
Markham ON 1.55km -
Pomona Mills Park
244 Henderson Ave, Markham ON L3T 2M1 2.79km -
Highgate Park
178 Highgate Dr (east of Birchmount Road), Markham ON L3R 4N2 5.43km
-
RBC Royal Bank
7481 Woodbine Ave, Markham ON L3R 2W1 2.19km -
CIBC
7125 Woodbine Ave (at Steeles Ave. E), Markham ON L3R 1A3 2.39km -
TD Bank Financial Group
220 Commerce Valley Dr W, Markham ON L3T 0A8 2.45km
- 2 bath
- 3 bed
- 1000 sqft
17-17 The Carriage Way, Markham, Ontario • L3T 4V1 • Royal Orchard
- 2 bath
- 3 bed
- 1400 sqft
149-10 Moonstone Byway, Toronto, Ontario • M2H 3J3 • Hillcrest Village
- 2 bath
- 3 bed
- 1200 sqft
09-70 Castlebury Crescent, Toronto, Ontario • M2H 1H8 • Bayview Woods-Steeles
- 2 bath
- 3 bed
- 1200 sqft
220 Royal Orchard Boulevard, Markham, Ontario • L3T 3E7 • Royal Orchard














