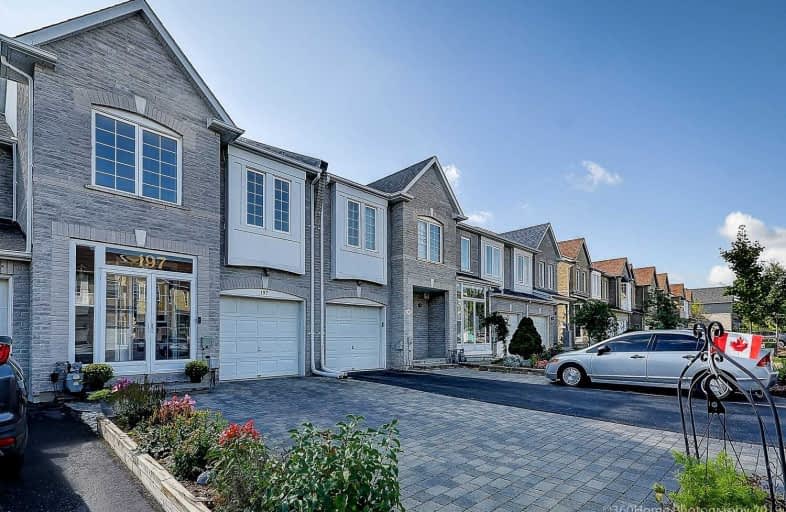Sold on Oct 11, 2019
Note: Property is not currently for sale or for rent.

-
Type: Att/Row/Twnhouse
-
Style: 2-Storey
-
Size: 1500 sqft
-
Lot Size: 6 x 0 Metres
-
Age: No Data
-
Taxes: $3,556 per year
-
Days on Site: 15 Days
-
Added: Oct 11, 2019 (2 weeks on market)
-
Updated:
-
Last Checked: 2 months ago
-
MLS®#: N4590663
-
Listed By: Right at home realty inc., brokerage
Beautiful 4 Br Freehold Townhouse ,Bright & Spacious,Interlocking Drwy Park 3 Cars, Sun-Fill Fenced Yard With B/I Wood Bench ,Enclosed Frt Porch,Door From Gar To House,Sep Lr And Dr, Gas Fireplace,0Ver 60K Upgrade Kit -Hwd Stairs- Hwd Floors-Baths-Pot Lights,Master Br On Suite Bath, Finished Bsmt With Lr-2 Brs -3Pc Bath- Large Storage-Cold Rm.Walking Distance To Com Center, Go-Train Station, Markville Mall , Supermarket, Markville High School , Banks, Park.
Extras
All Elf (Exclude Lr, Exclude All Decorative Switch Face Plates ),Pot Lights,Fridge,Stove,Washer,Dryer,B/I Dishwasher,Water Softener,Kit Exhaust,Gdo & Remote, Cvc,Humidifier,Water Filter In Kit(As Is),Alarm System,Roof(2016), Window Covering
Property Details
Facts for 197 Sunway Square, Markham
Status
Days on Market: 15
Last Status: Sold
Sold Date: Oct 11, 2019
Closed Date: Nov 12, 2019
Expiry Date: Dec 31, 2019
Sold Price: $853,000
Unavailable Date: Oct 11, 2019
Input Date: Sep 26, 2019
Prior LSC: Listing with no contract changes
Property
Status: Sale
Property Type: Att/Row/Twnhouse
Style: 2-Storey
Size (sq ft): 1500
Area: Markham
Community: Raymerville
Availability Date: Tba
Inside
Bedrooms: 4
Bedrooms Plus: 2
Bathrooms: 4
Kitchens: 1
Rooms: 7
Den/Family Room: Yes
Air Conditioning: Central Air
Fireplace: Yes
Laundry Level: Lower
Central Vacuum: Y
Washrooms: 4
Utilities
Electricity: Yes
Gas: Yes
Cable: Yes
Telephone: Yes
Building
Basement: Finished
Heat Type: Forced Air
Heat Source: Gas
Exterior: Brick
Energy Certificate: N
Green Verification Status: N
Water Supply: Municipal
Special Designation: Unknown
Parking
Driveway: Private
Garage Spaces: 1
Garage Type: Built-In
Covered Parking Spaces: 3
Total Parking Spaces: 4
Fees
Tax Year: 2019
Tax Legal Description: Plan 65M 3189 Pt Blk 8 Rs65R21760 Pt 4
Taxes: $3,556
Highlights
Feature: Library
Feature: Park
Feature: Public Transit
Feature: Rec Centre
Feature: School
Land
Cross Street: Mccowan/7/Raymervill
Municipality District: Markham
Fronting On: South
Pool: None
Sewer: Sewers
Lot Frontage: 6 Metres
Zoning: Res
Additional Media
- Virtual Tour: https://www.360homephoto.com/a/s99262/
Rooms
Room details for 197 Sunway Square, Markham
| Type | Dimensions | Description |
|---|---|---|
| Living Main | 3.58 x 5.63 | Combined W/Dining, Hardwood Floor, Open Concept |
| Dining Main | - | Combined W/Living, Hardwood Floor, Open Concept |
| Kitchen Main | 2.74 x 3.05 | Ceramic Floor, Ceramic Back Splash, Centre Island |
| Breakfast Main | 2.74 x 2.74 | Ceramic Floor, W/O To Yard |
| Family Main | 2.89 x 5.18 | Hardwood Floor, Gas Fireplace, Open Concept |
| Master 2nd | 2.94 x 7.92 | Hardwood Floor, W/I Closet, 4 Pc Ensuite |
| 2nd Br 2nd | 2.69 x 3.70 | Hardwood Floor, Closet, Window |
| 3rd Br 2nd | 2.81 x 4.14 | Hardwood Floor, Closet, Window |
| 4th Br 2nd | 2.59 x 4.24 | Hardwood Floor, Closet, Window |
| Rec Bsmt | 3.42 x 5.91 | Ceramic Floor, Wet Bar |
| Br Bsmt | 2.43 x 3.02 | Ceramic Floor, Window |
| Br Bsmt | 3.00 x 3.00 | Ceramic Floor |
| XXXXXXXX | XXX XX, XXXX |
XXXX XXX XXXX |
$XXX,XXX |
| XXX XX, XXXX |
XXXXXX XXX XXXX |
$XXX,XXX |
| XXXXXXXX XXXX | XXX XX, XXXX | $853,000 XXX XXXX |
| XXXXXXXX XXXXXX | XXX XX, XXXX | $749,999 XXX XXXX |

Roy H Crosby Public School
Elementary: PublicRamer Wood Public School
Elementary: PublicSt Patrick Catholic Elementary School
Elementary: CatholicSt Edward Catholic Elementary School
Elementary: CatholicFred Varley Public School
Elementary: PublicCentral Park Public School
Elementary: PublicFather Michael McGivney Catholic Academy High School
Secondary: CatholicMarkville Secondary School
Secondary: PublicSt Brother André Catholic High School
Secondary: CatholicBill Crothers Secondary School
Secondary: PublicBur Oak Secondary School
Secondary: PublicPierre Elliott Trudeau High School
Secondary: Public

