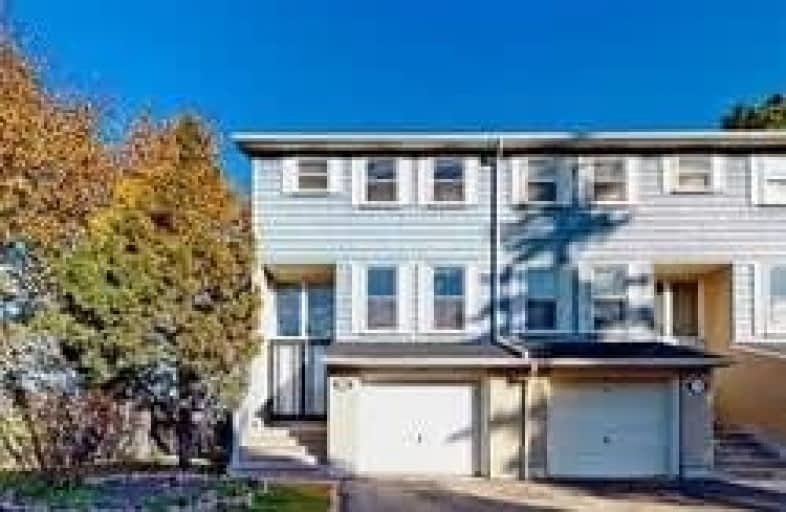Car-Dependent
- Most errands require a car.
Some Transit
- Most errands require a car.
Somewhat Bikeable
- Most errands require a car.

Holy Redeemer Catholic School
Elementary: CatholicSt Rene Goupil-St Luke Catholic Elementary School
Elementary: CatholicBayview Fairways Public School
Elementary: PublicBayview Glen Public School
Elementary: PublicGerman Mills Public School
Elementary: PublicSt Michael Catholic Academy
Elementary: CatholicMsgr Fraser College (Northeast)
Secondary: CatholicSt. Joseph Morrow Park Catholic Secondary School
Secondary: CatholicThornlea Secondary School
Secondary: PublicA Y Jackson Secondary School
Secondary: PublicBrebeuf College School
Secondary: CatholicSt Robert Catholic High School
Secondary: Catholic-
Green Lane Park
16 Thorne Lane, Markham ON L3T 5K5 0.76km -
Bestview Park
Ontario 2.11km -
McNicoll Avenue Child Care Program
McNicoll Ave & Don Mills Rd, Toronto ON 2.86km
-
TD Bank Financial Group
220 Commerce Valley Dr W, Markham ON L3T 0A8 2.56km -
RBC Royal Bank
260 E Beaver Creek Rd (at Hwy 7), Richmond Hill ON L4B 3M3 2.81km -
Finch-Leslie Square
191 Ravel Rd, Toronto ON M2H 1T1 3.42km
- 2 bath
- 3 bed
- 1000 sqft
17-17 The Carriage Way, Markham, Ontario • L3T 4V1 • Royal Orchard
- 2 bath
- 3 bed
- 1400 sqft
149-10 Moonstone Byway, Toronto, Ontario • M2H 3J3 • Hillcrest Village
- 2 bath
- 3 bed
- 1200 sqft
09-70 Castlebury Crescent, Toronto, Ontario • M2H 1H8 • Bayview Woods-Steeles
- 2 bath
- 3 bed
- 1200 sqft
220 Royal Orchard Boulevard, Markham, Ontario • L3T 3E7 • Royal Orchard














