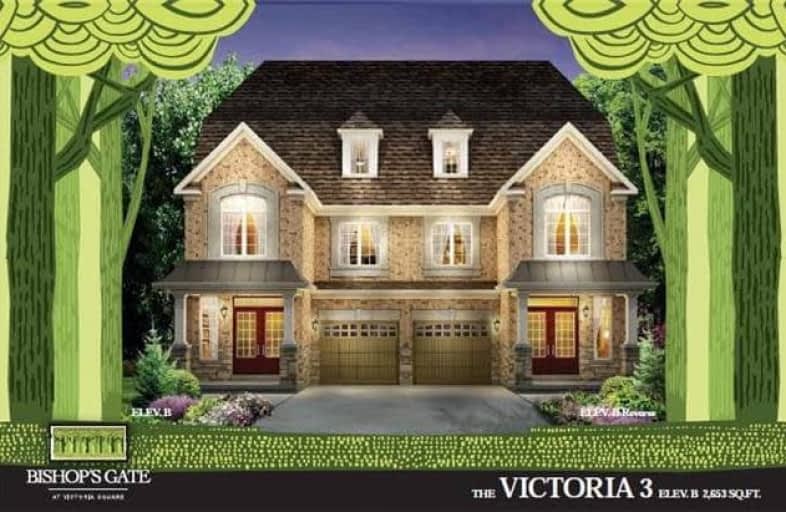Sold on Oct 31, 2018
Note: Property is not currently for sale or for rent.

-
Type: Semi-Detached
-
Style: 3-Storey
-
Size: 2500 sqft
-
Lot Size: 26.25 x 88.58 Feet
-
Age: 0-5 years
-
Taxes: $5,410 per year
-
Days on Site: 82 Days
-
Added: Sep 07, 2019 (2 months on market)
-
Updated:
-
Last Checked: 2 months ago
-
MLS®#: N4215802
-
Listed By: Royal lepage peaceland zhang realty, brokerage
3 Mins To Hwy 404! As Per Builder 2653 Sq Ft 4 Bedroom Semi. Finished Basement With An Additional 1200 Sq Ft Living Area Equipped With 3 Pc Washroom Easily Turn Into A In-Law Suite. Enrol Your Children Into Any Of These Schools; Sir Wilfred Laurier, Richmond Green, Our Lady Help Of Christians, Pierre Elliot Trudeau High School, Victoria Square Ps, Alexander Mackenzie Hs., Victora Square Montessori, Royal Cachet Montessori.
Extras
Home For Newly Weds And Any Age Group. 9 Ft Celing, Granite Countertop, S/S Appliances, Cac, Central Vaccum, Landscaped Concrete Patio, Glass Enclosed Front Porch, French Doors, Newly Paint, ....Lots Of Upgrade ....Must See...Pack & Move In
Property Details
Facts for 2 Bishop's Gate, Markham
Status
Days on Market: 82
Last Status: Sold
Sold Date: Oct 31, 2018
Closed Date: Dec 14, 2018
Expiry Date: Oct 31, 2018
Sold Price: $1,068,000
Unavailable Date: Oct 31, 2018
Input Date: Aug 10, 2018
Property
Status: Sale
Property Type: Semi-Detached
Style: 3-Storey
Size (sq ft): 2500
Age: 0-5
Area: Markham
Community: Victoria Square
Availability Date: Immed Or Tba
Assessment Amount: $902,000
Assessment Year: 2016
Inside
Bedrooms: 4
Bedrooms Plus: 1
Bathrooms: 5
Kitchens: 1
Rooms: 9
Den/Family Room: Yes
Air Conditioning: Central Air
Fireplace: No
Central Vacuum: Y
Washrooms: 5
Building
Basement: Finished
Basement 2: Full
Heat Type: Forced Air
Heat Source: Gas
Exterior: Brick
Water Supply: Municipal
Special Designation: Accessibility
Retirement: N
Parking
Driveway: Private
Garage Spaces: 1
Garage Type: Attached
Covered Parking Spaces: 2
Total Parking Spaces: 3
Fees
Tax Year: 2018
Tax Legal Description: Plan 65M4328 Pt Lot 8 Rp 65R34008 Part 10
Taxes: $5,410
Highlights
Feature: Fenced Yard
Feature: Hospital
Feature: Park
Feature: Place Of Worship
Feature: Rec Centre
Feature: School
Land
Cross Street: Woodbine & Elgin Mil
Municipality District: Markham
Fronting On: South
Parcel Number: 030540845
Pool: None
Sewer: Sewers
Lot Depth: 88.58 Feet
Lot Frontage: 26.25 Feet
Zoning: Residential
Additional Media
- Virtual Tour: http://mytour.advirtours.com/livetour/slide_show/218312/view:treb
Rooms
Room details for 2 Bishop's Gate, Markham
| Type | Dimensions | Description |
|---|---|---|
| Great Rm Main | 3.66 x 6.32 | Hardwood Floor, Fireplace, O/Looks Backyard |
| Dining Main | 3.66 x 4.01 | Hardwood Floor, Open Concept, O/Looks Backyard |
| Kitchen Main | 4.27 x 2.62 | Ceramic Floor, Open Concept, Centre Island |
| Den Main | 2.13 x 1.83 | Hardwood Floor, Window |
| Loft 2nd | 4.33 x 4.33 | Hardwood Floor, Window, O/Looks Frontyard |
| 2nd Br 2nd | 3.47 x 2.74 | Hardwood Floor, Semi Ensuite, O/Looks Backyard |
| 3rd Br 2nd | 3.47 x 3.29 | Hardwood Floor, Semi Ensuite, Semi Ensuite |
| 4th Br 2nd | 3.56 x 2.95 | Hardwood Floor, W/I Closet, O/Looks Backyard |
| Master 3rd | 3.66 x 6.34 | Hardwood Floor, W/I Closet, O/Looks Backyard |
| Family Bsmt | 3.66 x 6.34 | Laminate, L-Shaped Room, Window |
| XXXXXXXX | XXX XX, XXXX |
XXXX XXX XXXX |
$X,XXX,XXX |
| XXX XX, XXXX |
XXXXXX XXX XXXX |
$X,XXX,XXX |
| XXXXXXXX XXXX | XXX XX, XXXX | $1,068,000 XXX XXXX |
| XXXXXXXX XXXXXX | XXX XX, XXXX | $1,130,000 XXX XXXX |

Our Lady Help of Christians Catholic Elementary School
Elementary: CatholicRedstone Public School
Elementary: PublicLincoln Alexander Public School
Elementary: PublicSilver Stream Public School
Elementary: PublicSir John A. Macdonald Public School
Elementary: PublicSir Wilfrid Laurier Public School
Elementary: PublicJean Vanier High School
Secondary: CatholicSt Augustine Catholic High School
Secondary: CatholicRichmond Green Secondary School
Secondary: PublicUnionville High School
Secondary: PublicRichmond Hill High School
Secondary: PublicBayview Secondary School
Secondary: Public

