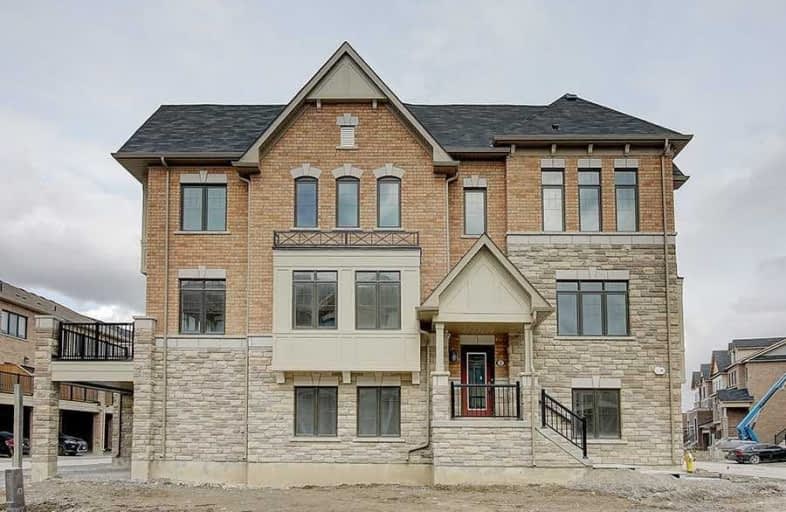Sold on Apr 30, 2020
Note: Property is not currently for sale or for rent.

-
Type: Att/Row/Twnhouse
-
Style: 3-Storey
-
Size: 2000 sqft
-
Lot Size: 22.34 x 68.9 Feet
-
Age: New
-
Days on Site: 13 Days
-
Added: Apr 17, 2020 (1 week on market)
-
Updated:
-
Last Checked: 2 months ago
-
MLS®#: N4744080
-
Listed By: Re/max excel realty ltd., brokerage
Brand New Spacious End Unit Freehold Townhouse?like A "Semi" By Prestige Empire Communities.3 Bedrooms Plus Den With Lots Of Windows?daylighting Is Perfect,Shining, Not Street Noise. 9 Ft Ceiling Main & Upper Floors,$$$ Upgrades, Open Concept Kitchen W/O To Massive Balcony, Upgraded Bath Rms ,Floor And Much More!!!Close To Hwy 404, Restaurants, Grocery Stores, Top Rate Schools, Parks, Costco.... Must See !!!
Extras
Vacant Freehold Property, Absolutely No Any Maint Fee And Never Lived .Brand New Fridge, Stove, Washer, Dryer, And Dishwasher.
Property Details
Facts for 2 Delft Drive, Markham
Status
Days on Market: 13
Last Status: Sold
Sold Date: Apr 30, 2020
Closed Date: May 21, 2020
Expiry Date: Jul 17, 2020
Sold Price: $888,000
Unavailable Date: Apr 30, 2020
Input Date: Apr 17, 2020
Property
Status: Sale
Property Type: Att/Row/Twnhouse
Style: 3-Storey
Size (sq ft): 2000
Age: New
Area: Markham
Community: Victoria Square
Availability Date: Tbd
Inside
Bedrooms: 3
Bedrooms Plus: 1
Bathrooms: 3
Kitchens: 1
Rooms: 8
Den/Family Room: Yes
Air Conditioning: Central Air
Fireplace: No
Washrooms: 3
Building
Basement: None
Heat Type: Forced Air
Heat Source: Gas
Exterior: Brick
Water Supply: Municipal
Special Designation: Unknown
Parking
Driveway: Available
Garage Spaces: 1
Garage Type: Built-In
Covered Parking Spaces: 1
Total Parking Spaces: 2
Fees
Tax Year: 2020
Tax Legal Description: Plan 65M4612 Pt Blk 14 Rp 65R38366 Part 1
Land
Cross Street: Woodbine/Elgin Mills
Municipality District: Markham
Fronting On: North
Parcel Number: 268320074
Pool: None
Sewer: Sewers
Lot Depth: 68.9 Feet
Lot Frontage: 22.34 Feet
Additional Media
- Virtual Tour: https://www.tsstudio.ca/2-delft-dr
| XXXXXXXX | XXX XX, XXXX |
XXXX XXX XXXX |
$XXX,XXX |
| XXX XX, XXXX |
XXXXXX XXX XXXX |
$XXX,XXX | |
| XXXXXXXX | XXX XX, XXXX |
XXXXXXX XXX XXXX |
|
| XXX XX, XXXX |
XXXXXX XXX XXXX |
$X,XXX,XXX |
| XXXXXXXX XXXX | XXX XX, XXXX | $888,000 XXX XXXX |
| XXXXXXXX XXXXXX | XXX XX, XXXX | $798,000 XXX XXXX |
| XXXXXXXX XXXXXXX | XXX XX, XXXX | XXX XXXX |
| XXXXXXXX XXXXXX | XXX XX, XXXX | $1,037,000 XXX XXXX |

Ashton Meadows Public School
Elementary: PublicOur Lady Help of Christians Catholic Elementary School
Elementary: CatholicRedstone Public School
Elementary: PublicLincoln Alexander Public School
Elementary: PublicSir John A. Macdonald Public School
Elementary: PublicSir Wilfrid Laurier Public School
Elementary: PublicJean Vanier High School
Secondary: CatholicSt Augustine Catholic High School
Secondary: CatholicRichmond Green Secondary School
Secondary: PublicUnionville High School
Secondary: PublicBayview Secondary School
Secondary: PublicPierre Elliott Trudeau High School
Secondary: Public

