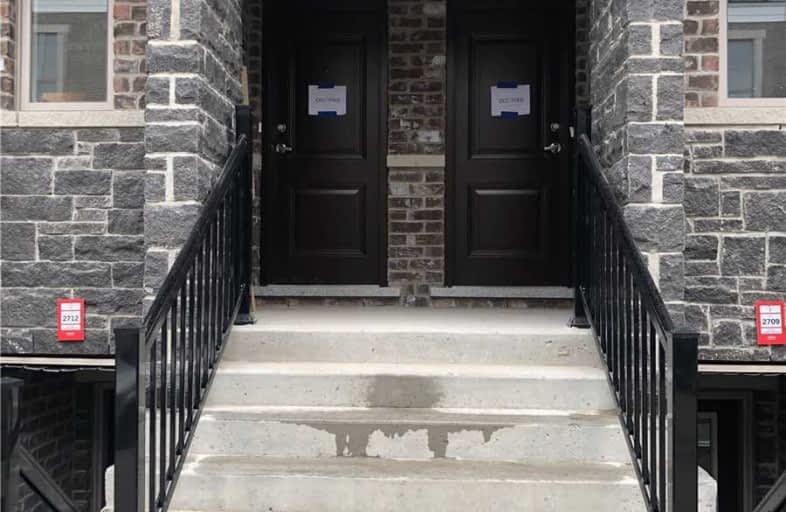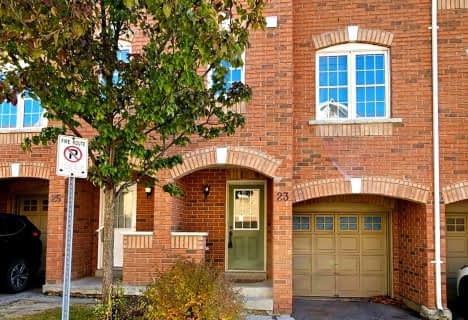
St John XXIII Catholic Elementary School
Elementary: CatholicÉÉC Sainte-Marguerite-Bourgeoys-Markham
Elementary: CatholicButtonville Public School
Elementary: PublicColedale Public School
Elementary: PublicWilliam Berczy Public School
Elementary: PublicSt Justin Martyr Catholic Elementary School
Elementary: CatholicMilliken Mills High School
Secondary: PublicDr Norman Bethune Collegiate Institute
Secondary: PublicSt Augustine Catholic High School
Secondary: CatholicBill Crothers Secondary School
Secondary: PublicUnionville High School
Secondary: PublicPierre Elliott Trudeau High School
Secondary: PublicMore about this building
View 2 Gable Hurst Way, Markham- 2 bath
- 3 bed
- 1200 sqft
23 Nakina Way, Markham, Ontario • L3R 5Y7 • Village Green-South Unionville



