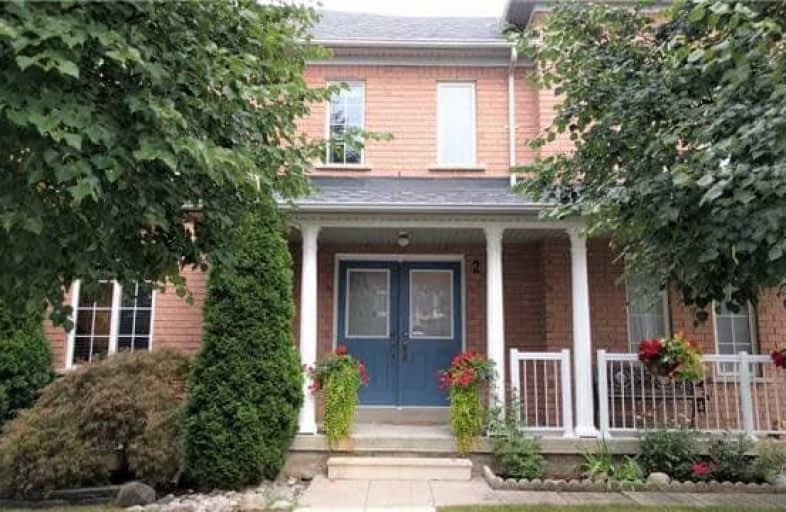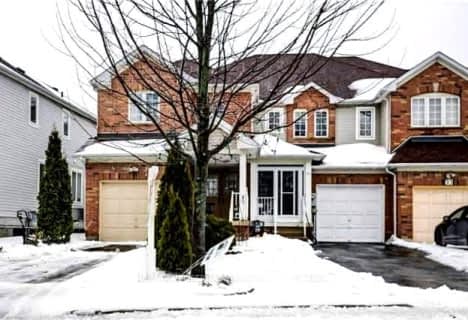
Roy H Crosby Public School
Elementary: Public
1.05 km
St Francis Xavier Catholic Elementary School
Elementary: Catholic
1.59 km
St Patrick Catholic Elementary School
Elementary: Catholic
1.63 km
Coppard Glen Public School
Elementary: Public
1.64 km
Unionville Meadows Public School
Elementary: Public
0.82 km
Randall Public School
Elementary: Public
1.89 km
Milliken Mills High School
Secondary: Public
2.86 km
Father Michael McGivney Catholic Academy High School
Secondary: Catholic
1.06 km
Markville Secondary School
Secondary: Public
2.16 km
Middlefield Collegiate Institute
Secondary: Public
1.78 km
Bill Crothers Secondary School
Secondary: Public
2.08 km
Bur Oak Secondary School
Secondary: Public
4.35 km


